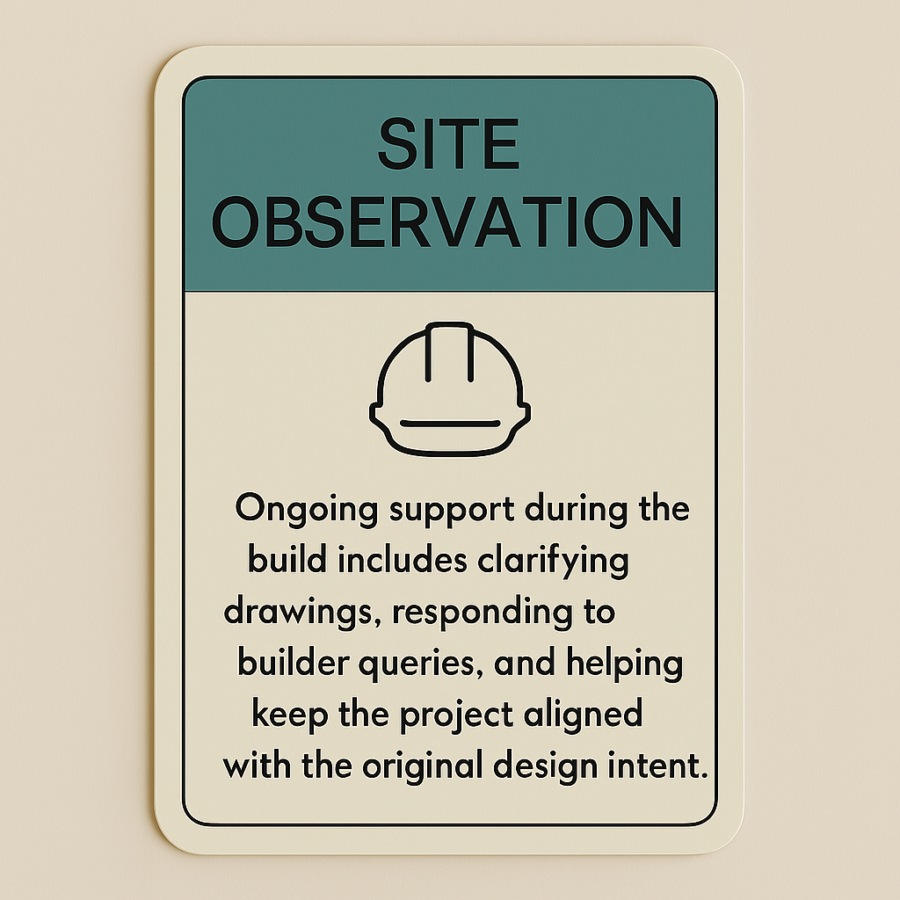Process
Every project is a little different, so the steps we take can be tailored to suit what you need. Some projects move through every stage, while others only need a few. We’re here to guide you from the first chat through to construction, keeping things clear, collaborative, and considered at every step.
Initial Contact
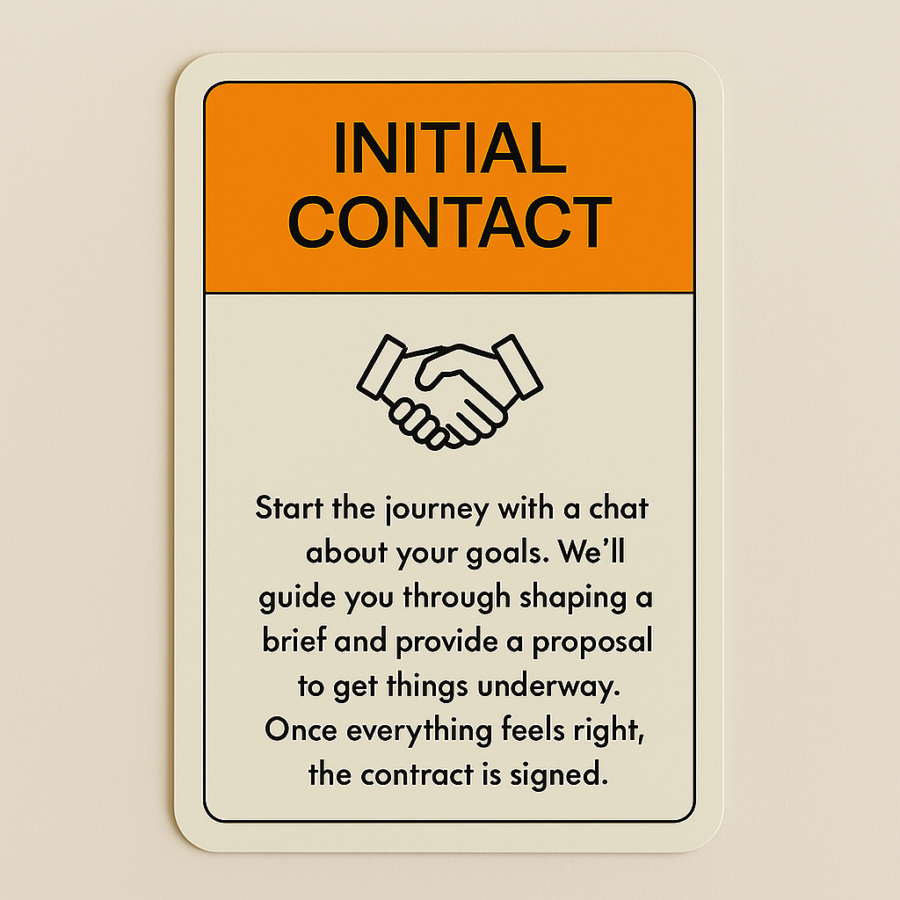
1. Initial Contact
After our first chat, we’ll send you a simple briefing document to fill out. This helps us understand what’s important to you, including your priorities, ideas, and any must-haves. Alongside this, we’ll prepare a proposal that outlines how we can help, including an overview of the process, estimated timeframes, and fee structure. Once you’ve had a chance to review everything and feel confident moving forward, we’ll put together a formal fee agreement to get things underway.
Project Admin
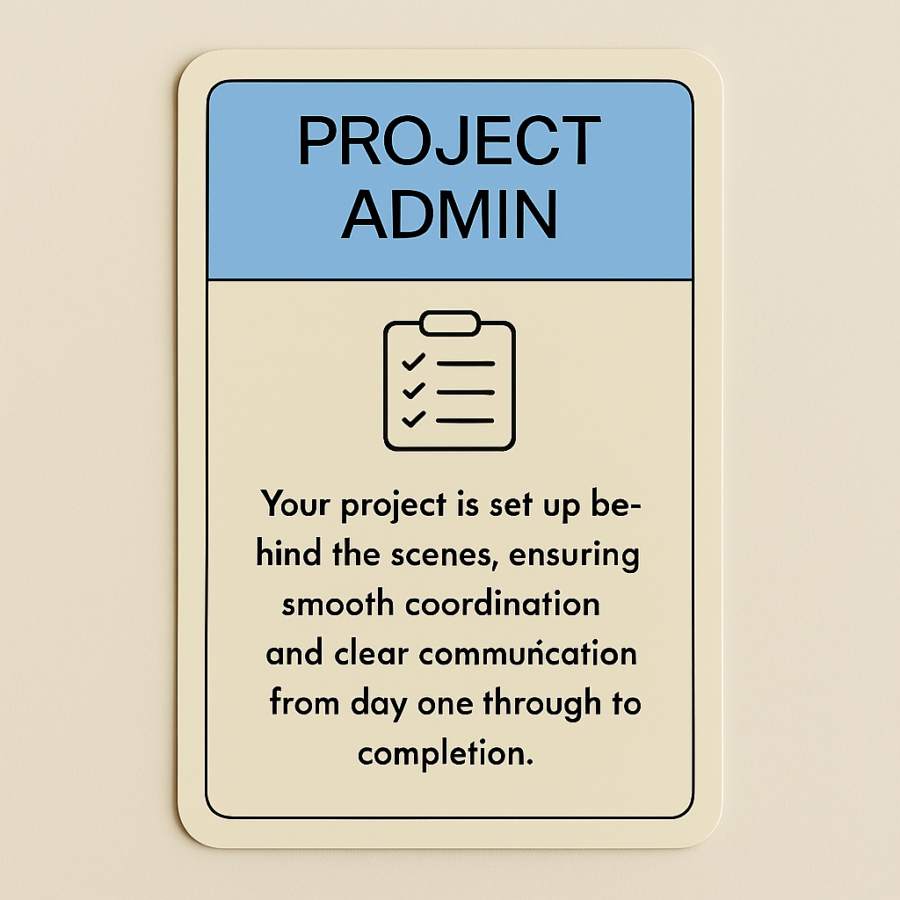
2. Project Admin
Once you’ve given us the go-ahead, we get everything set up behind the scenes. This includes establishing timelines, coordinating with any early consultants, and making sure communication flows clearly from the start. It’s the quiet foundation work that helps the rest of the project stay on track and stress-free.
Concept Design
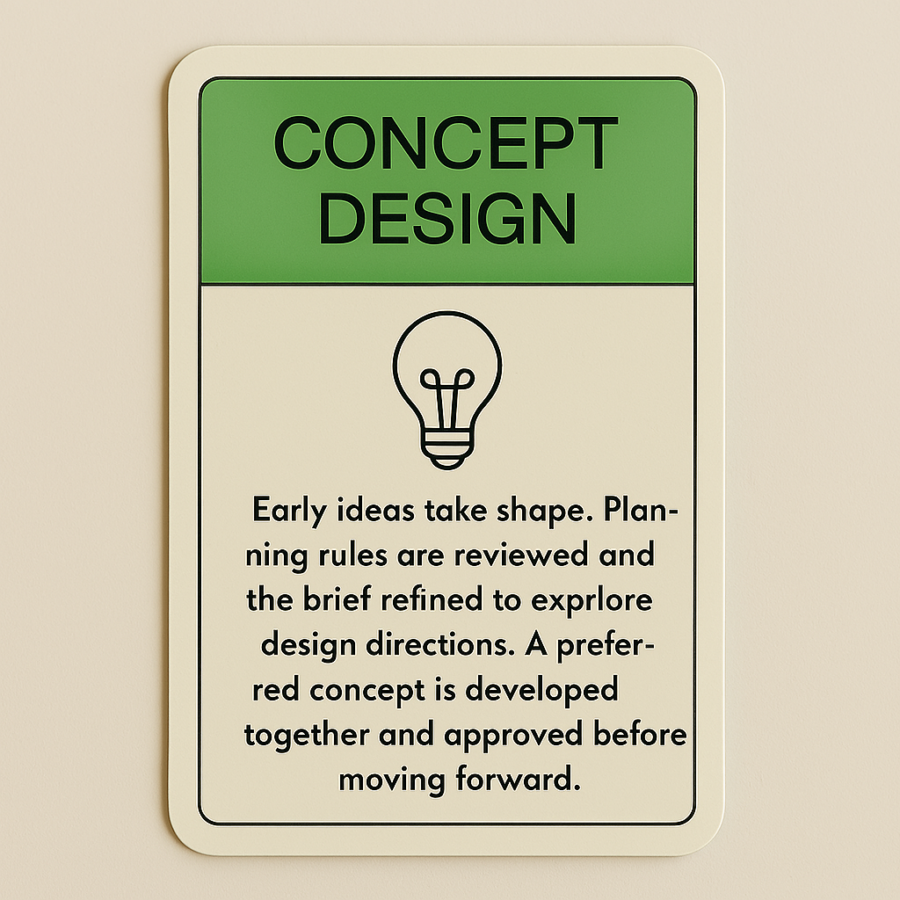
3. Concept Design
We start by looking into any planning rules or site constraints that might influence the design. From there, we work with you to refine the brief and begin shaping early ideas into a clear concept. This might include floor plans, elevations, and 3D views to help you visualise the design. It’s a collaborative process, with time set aside to explore what feels right and what doesn’t. Once a preferred concept comes together, we’ll check in with you for approval before moving to the next stage.
Developed Design
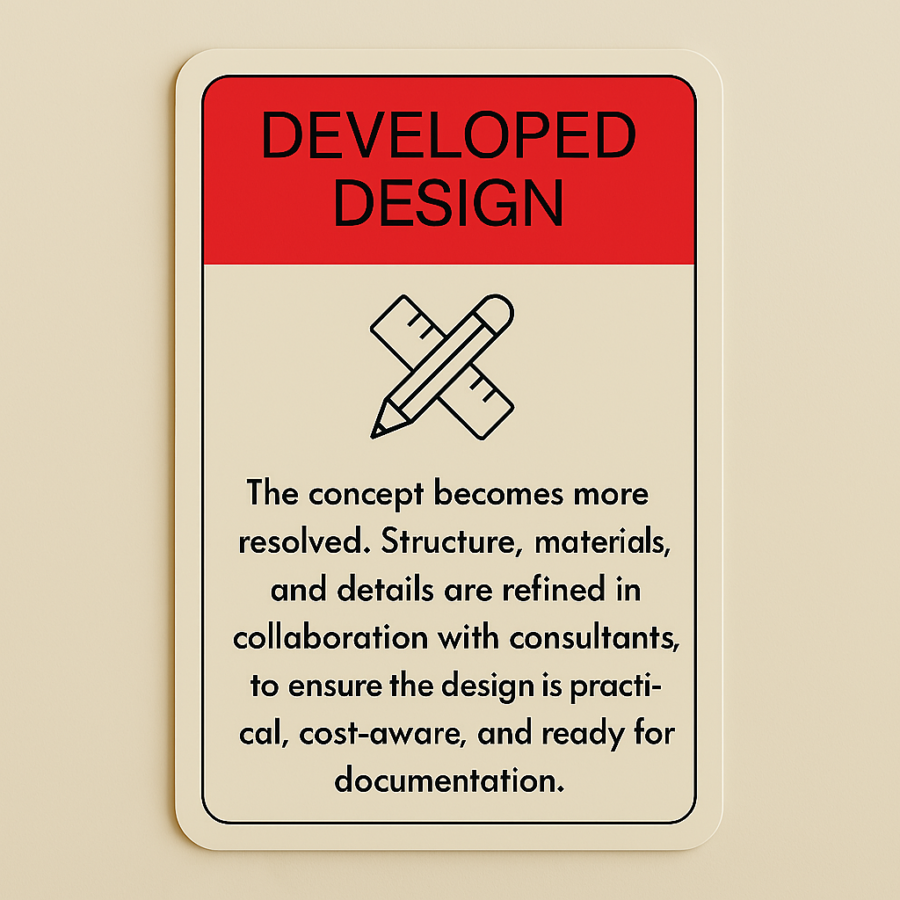
4. Developed Design
With the concept approved, we begin refining the design in more detail. This includes working through the basic structure of the building and coordinating with any consultants involved, such as engineers or specialists. We also look for opportunities to streamline the design through value engineering, finding cost-effective ways to achieve your goals without compromising on quality. Once everything is aligned and coordinated, we’ll review the developed design with you and confirm you’re happy before moving into documentation.
Building Consent Documentation
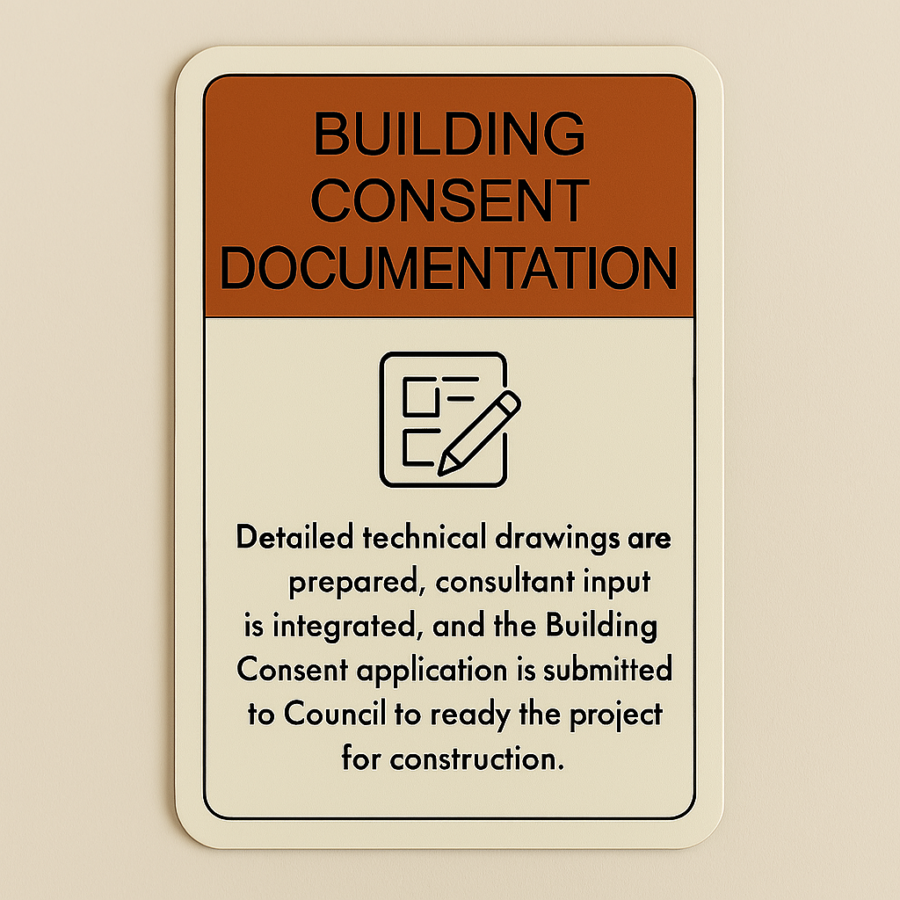
5. Building Consent Documentation
At this stage, we prepare the detailed technical drawings and gather all the supporting information needed for consent. We coordinate with consultants to make sure everything is aligned and ready for submission. Once complete, we handle the Building Consent application process with Council on your behalf, getting the project ready for construction.
Resource Consent
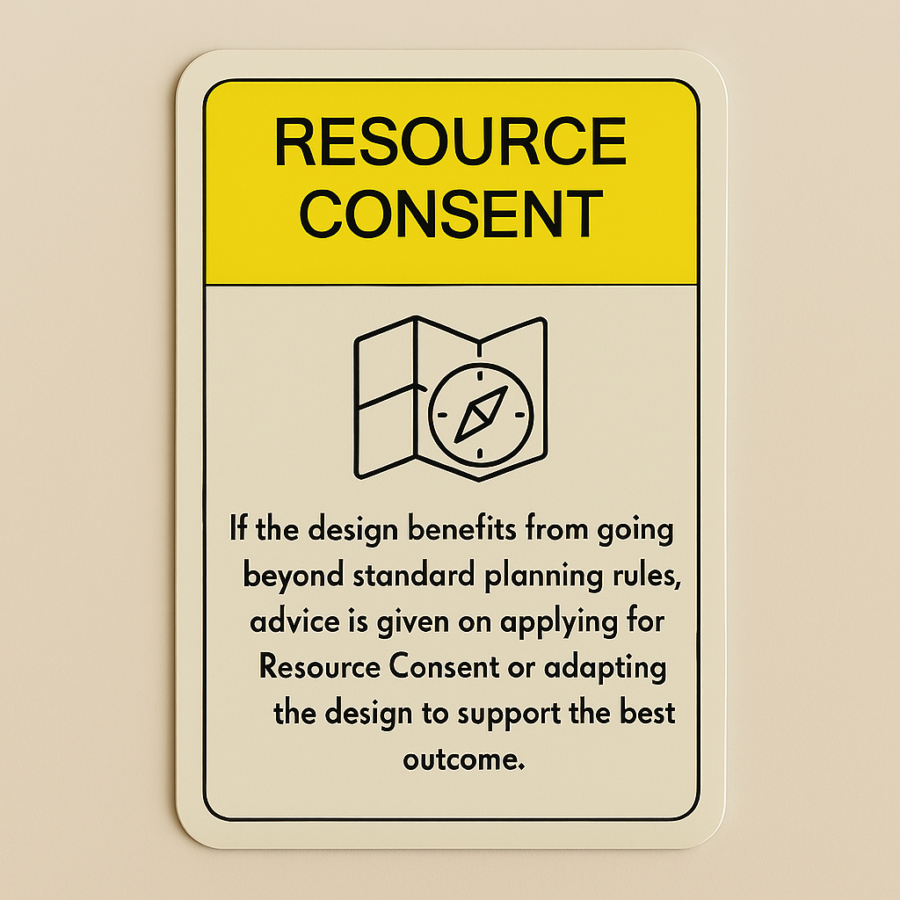
6. Resource Consent
Sometimes the best design outcome means stepping outside standard planning rules. If that happens, we’ll talk through the options with you early on. We’ll help weigh up whether it’s better to adjust the design to comply or to apply for Resource Consent. Often these consents are relatively simple, like building slightly closer to a boundary than normally allowed. If needed, we’ll prepare and manage the application process to support the best result for your project.
Procurement
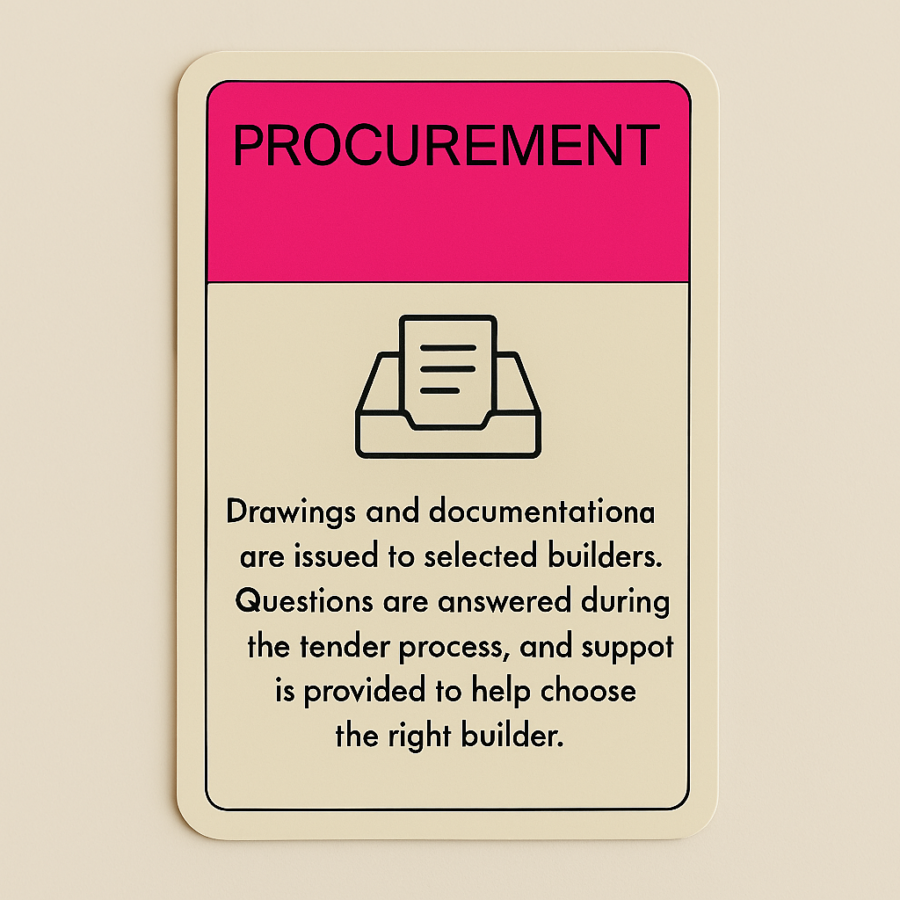
7. Procurement
We issue the full set of drawings and documentation to selected builders. These might be people we’ve worked with before or ones you already know. During this stage, we handle any questions they have about the drawings or contract. Once the tenders are in, we help you review them and support you in choosing the right builder. The final decision is always made in consultation with you.
Contract Administration
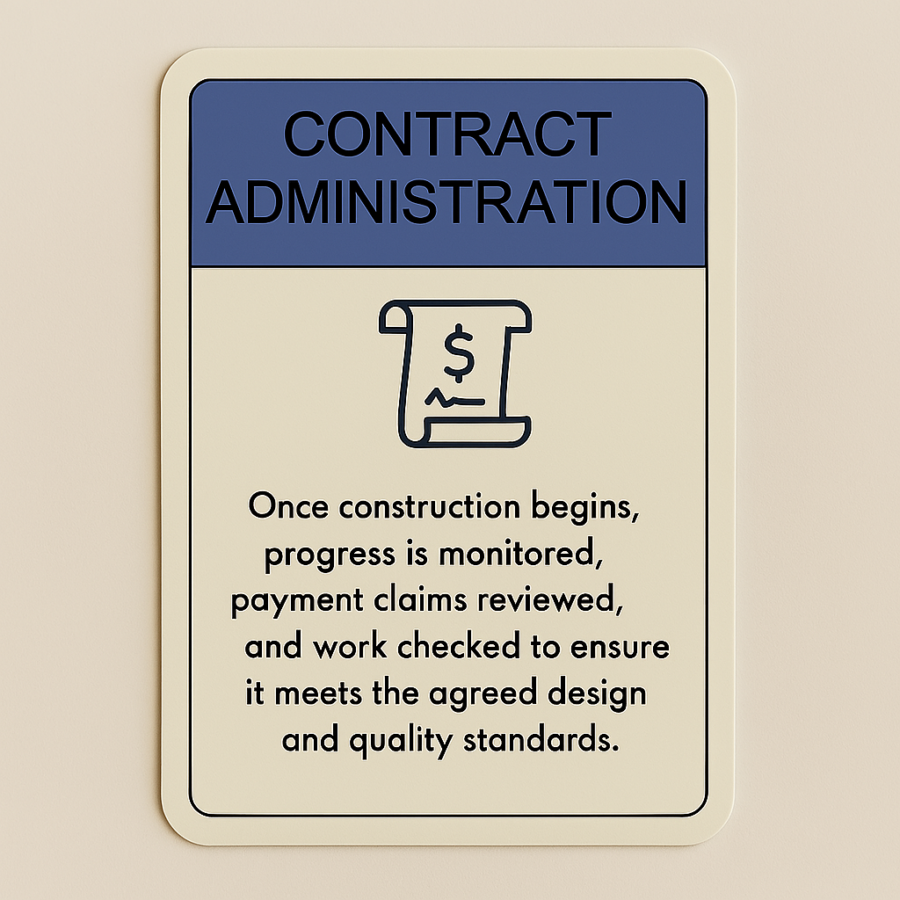
8. Contract Administration
As construction gets underway, we can take care of managing the building contract on your behalf. This includes reviewing monthly payment claims, checking the quality of work on site, and making sure everything aligns with the agreed design and standards. It’s about keeping things on track and giving you peace of mind throughout the build.
Site Observation
Interior Design
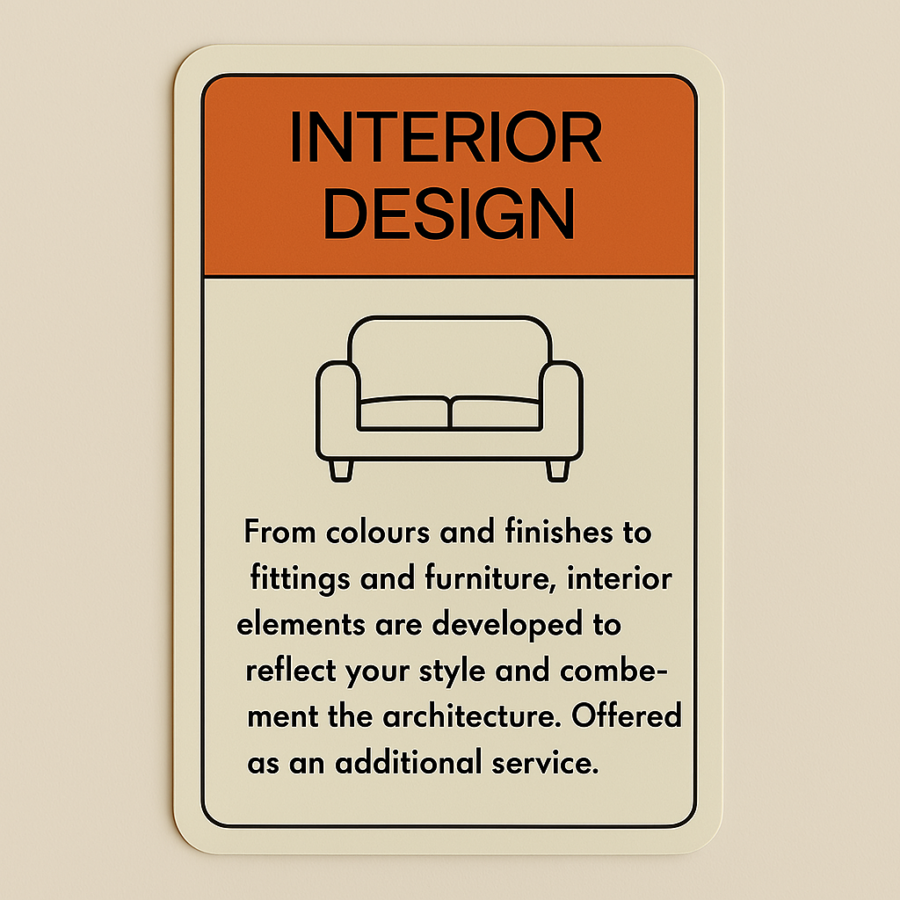
10. Interior Design
Interior design can be added at any stage of the project, depending on your needs. Whether it’s choosing paint colours or working together to select all interior finishes, fittings, and furniture, we tailor the level of involvement to suit you. This service is optional and flexible, designed to complement the architecture and reflect your personal style.
Variations
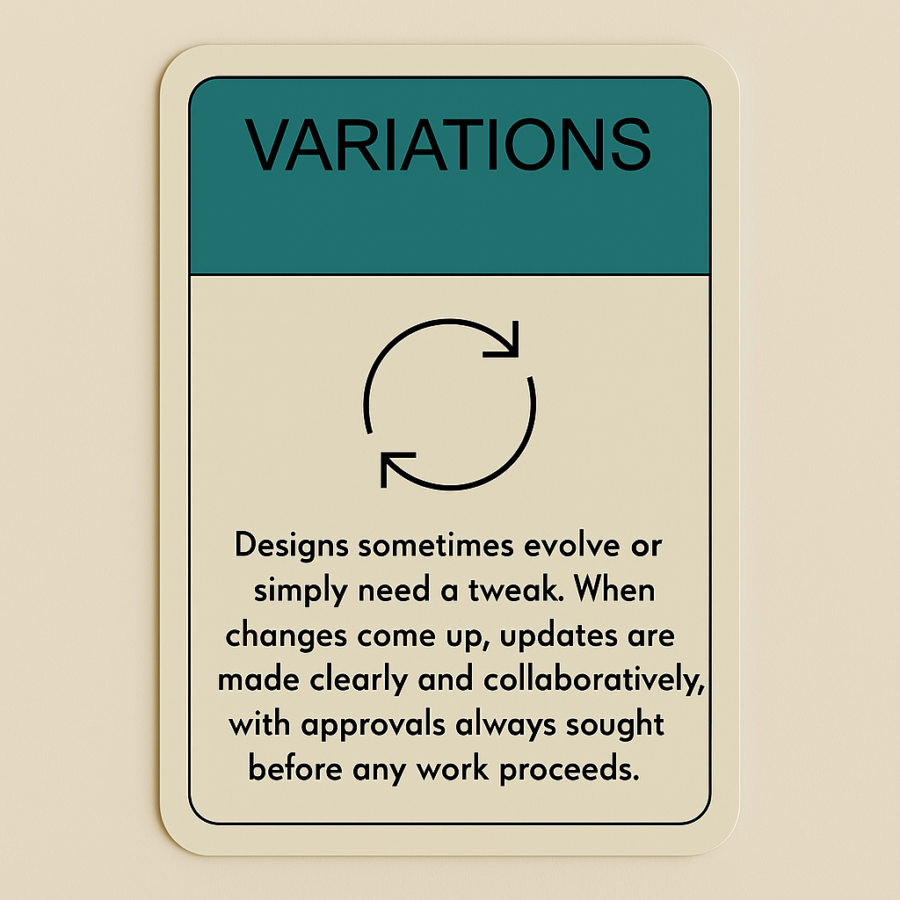
11. Variations
Sometimes ideas shift or new priorities emerge, and the design needs to be updated. This stage is used for any changes to the original scope, including revisions to drawings that weren’t part of the initial plan. We’ll always talk through any proposed changes with you and get your approval before making updates, so everything stays transparent and collaborative.
Consultants
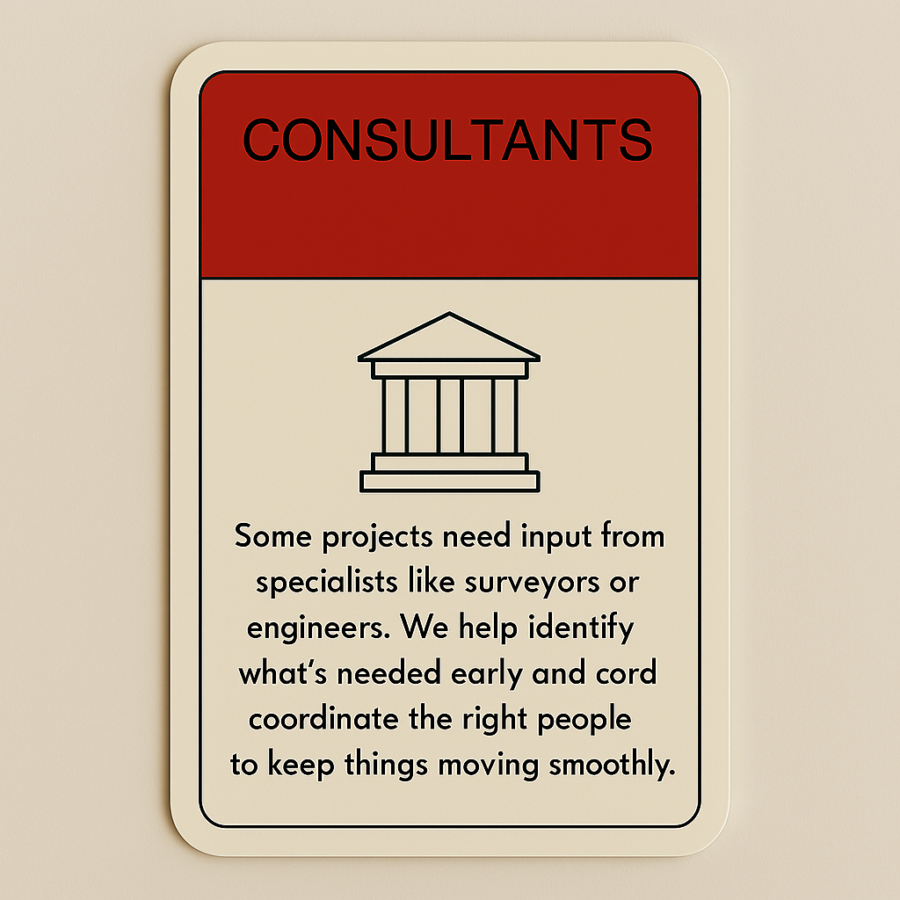
12. Consultants
Some projects require input from specialist consultants to support the design and construction. We identify these needs early and bring the right people on board at the right time. Their work is coordinated with ours to keep everything aligned and on track.
Typical consultants might include:
-
Surveyor: Provides accurate site measurements, boundary locations, and height information
-
Geotechnical Engineer: Assesses ground conditions to inform foundation and structural design
-
Structural Engineer: Designs any structural elements outside standard construction, such as large beams or complex framing
We handle the coordination and communication with these consultants so that their input supports the overall vision of the project.
