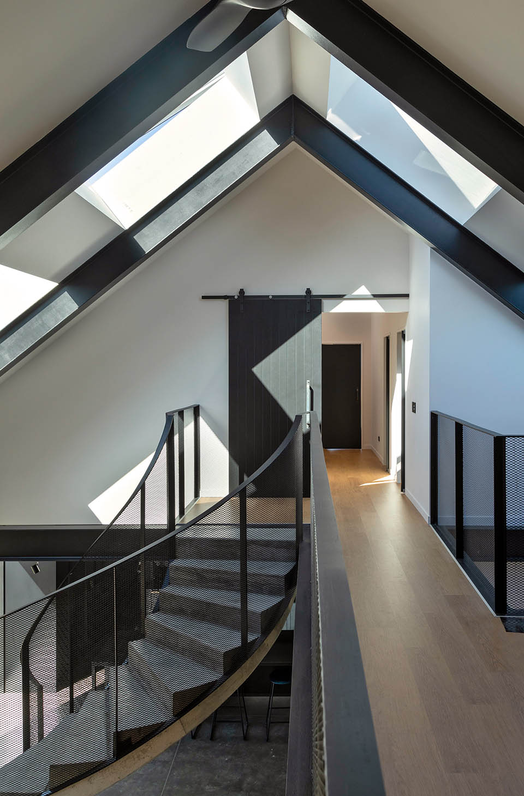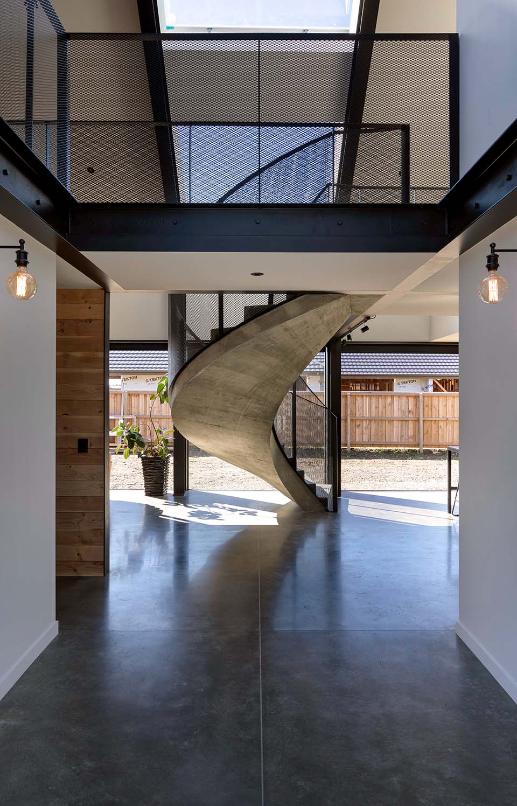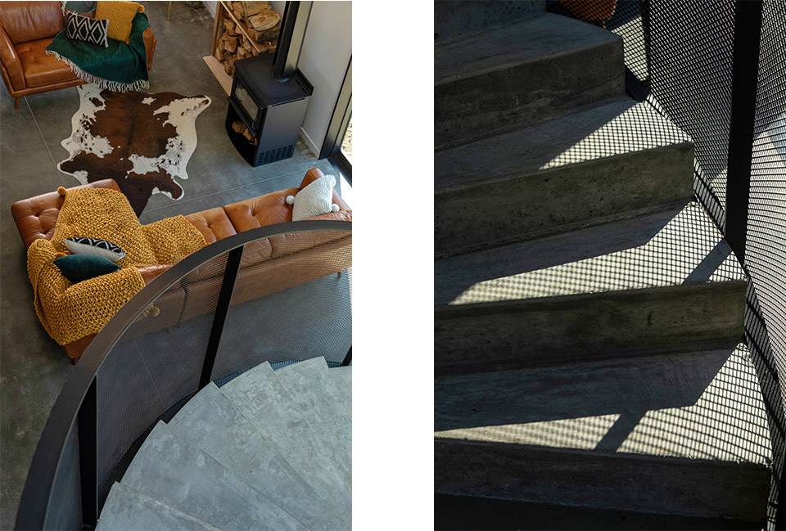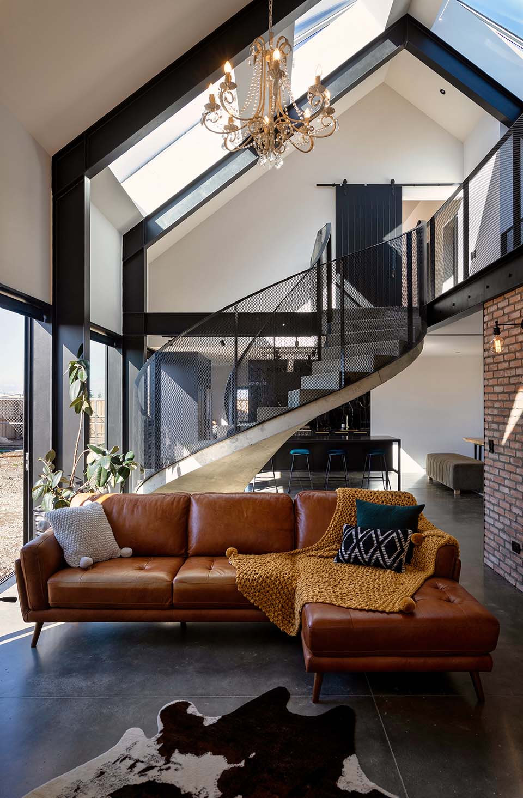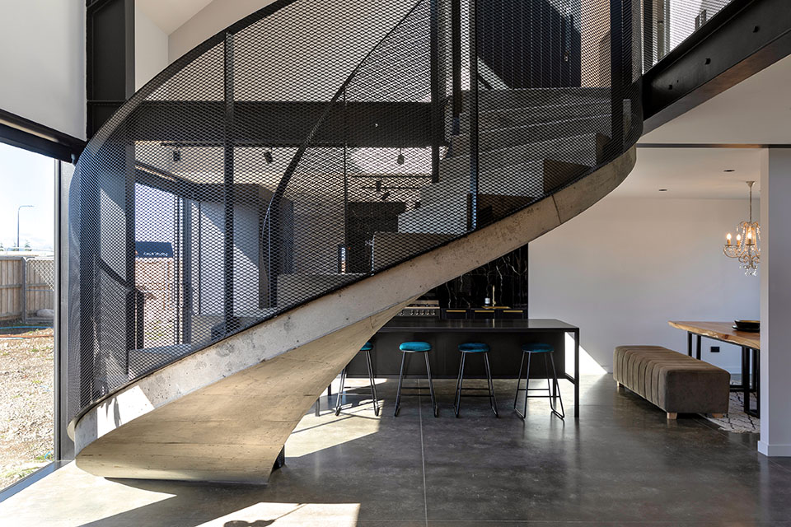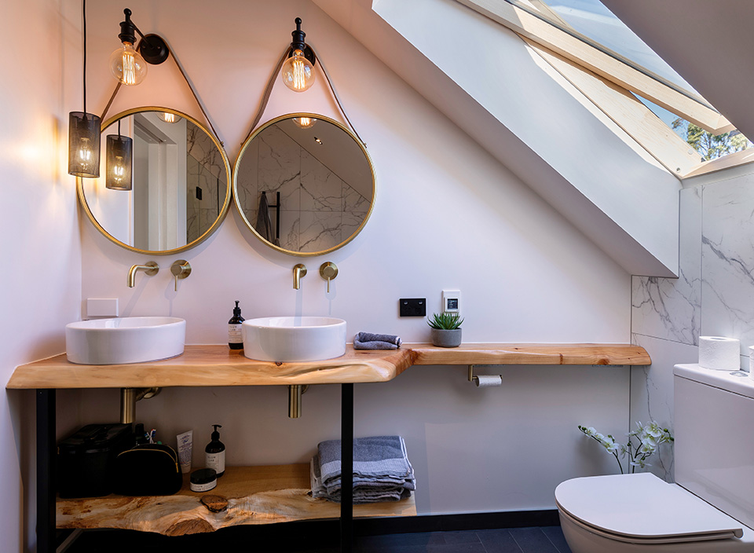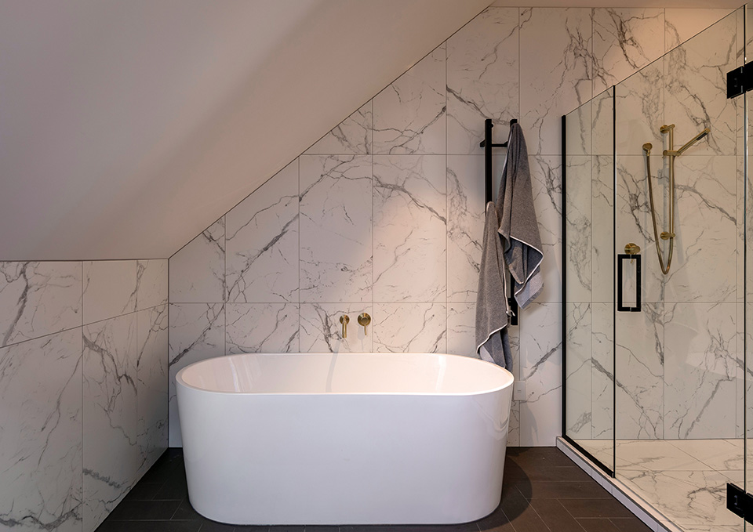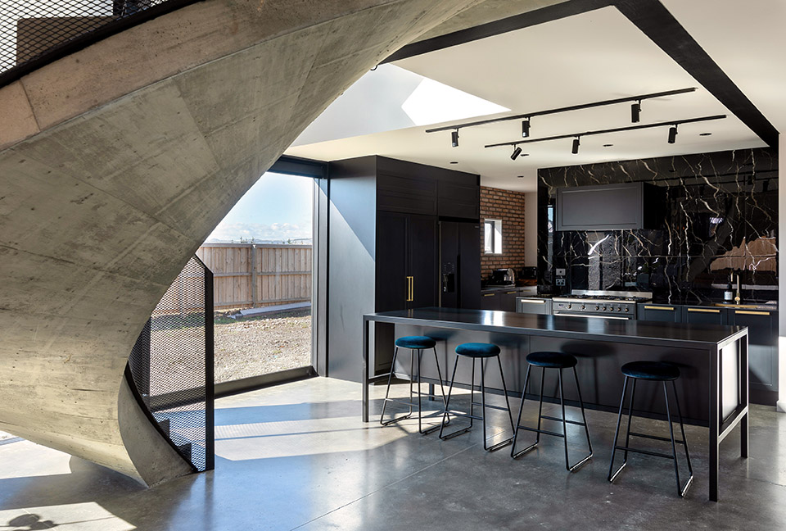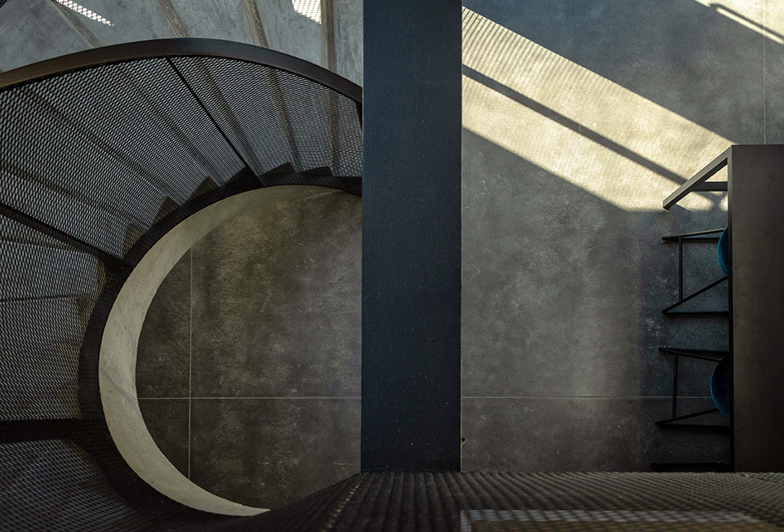East Maddisons
THE QUICK LOWDOWN
Designed for an active family of five, this striking two-level home is cantered around a dramatic, voluminous living space that balances openness with intimate, flexible zones. The material palette embraces an industrial yet eclectic aesthetic, with polished concrete, stained timber, black steel, and red brick creating a warm and inviting contrast. At the heart of the home, a sculptural curved concrete stair serves as both a functional and artistic focal point, visible from nearly every space across both levels.
WHERE THE MAGIC HAPPENS
Located on a greenfield site in a built-up environment, the home is designed to maximize connection to the outdoors while maintaining privacy. The rectangular site influenced the linear arrangement of spaces, with carefully positioned large windows framing key views. A defining feature of the design is the central axis, where a series of custom-made skylights run from the entrance through to the rear of the section. These skylights create a strong visual and spatial connection to the sky, enhancing natural light, temperature control, and the overall atmosphere of the home’s central atrium.
DESIGN DRIVERS
The family wanted a home that would allow for both communal living and moments of separation, leading to a layout where spaces can be used collectively or individually. The lower level of the atrium is divided into four main zones—kitchen, dining, living, and lounge—each designed to flow seamlessly while remaining distinct. The upper level continues this sense of openness, with a second living area and a study overlooking the main space below. A skybridge connects the parents’ and children’s bedrooms to the central stair, reinforcing the home’s dynamic and interconnected nature.
The industrial-inspired material palette was selected for both aesthetic and practical reasons. Polished concrete provides durability and thermal mass, contrasting beautifully with the warmth of stained timber. Black-painted steel adds a modern edge, while red brick introduces a tactile richness. Internally, the spaces are bright and airy, with colour introduced through soft furnishings and personal touches.
LIFE INSIDE
The interplay between openness and enclosure gives the home a unique energy, where each family member can find their own space without feeling disconnected. The atrium brings in abundant natural light, while the zoning of spaces allows for different activities to take place simultaneously. The upper-level study and living area provide a sense of retreat while still being visually connected to the home’s social core.
CHALLENGE ACCEPTED
Balancing the need for openness, privacy, and flexibility was a key design challenge. The central curved stair was not only a structural and aesthetic feature but also a spatial anchor that helped define the surrounding volumes. The integration of industrial materials in a way that felt warm and inviting required careful detailing, ensuring that raw elements like concrete and steel complemented rather than dominated the living experience. The result is a home that feels expansive yet intimate, structured yet relaxed—perfectly suited for an active, growing family.
