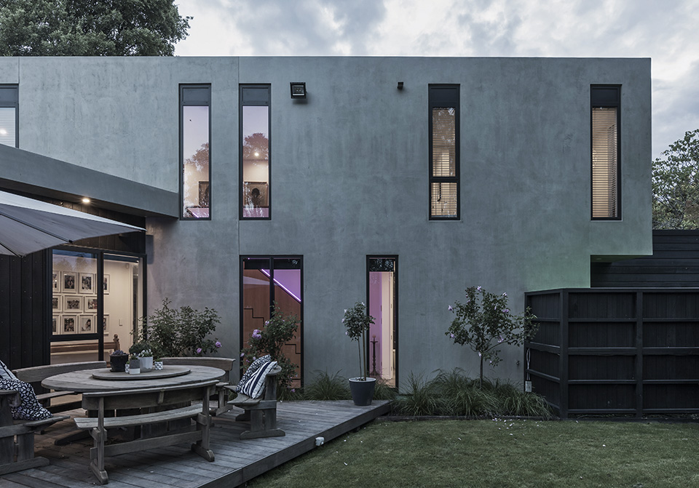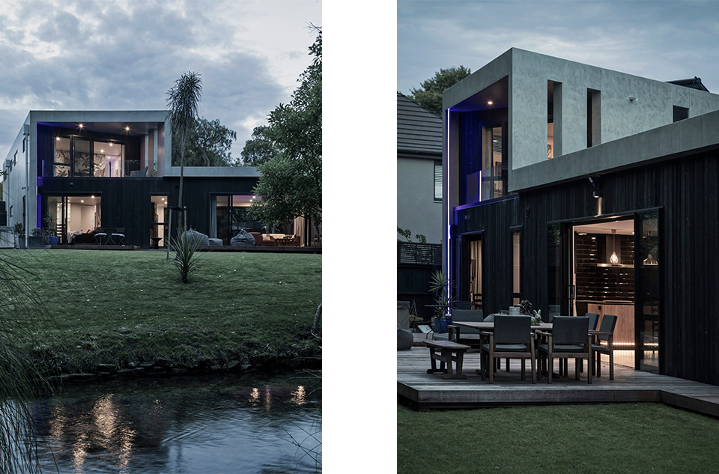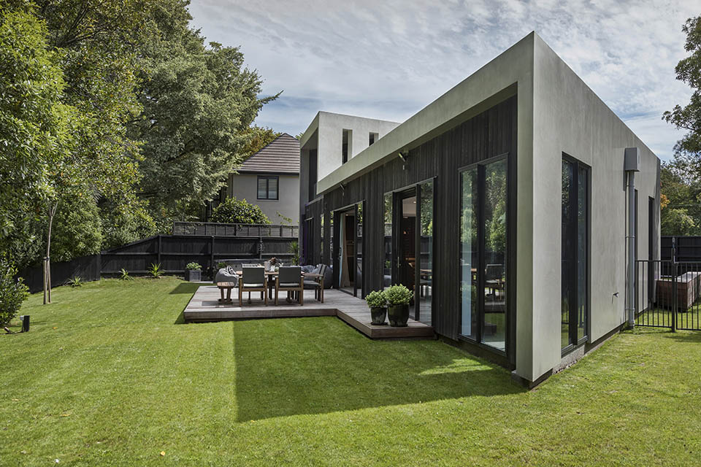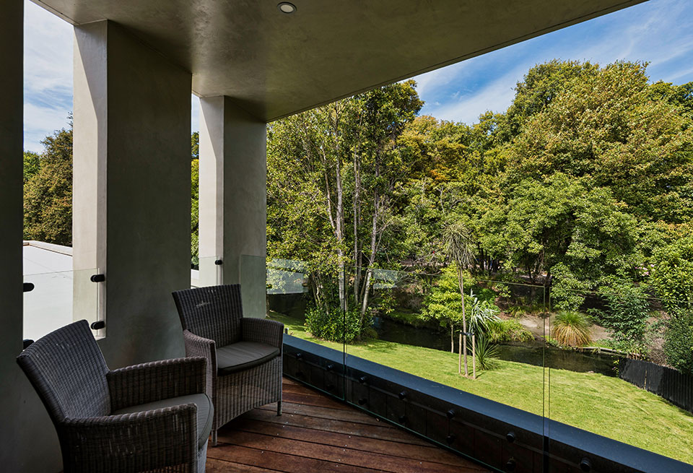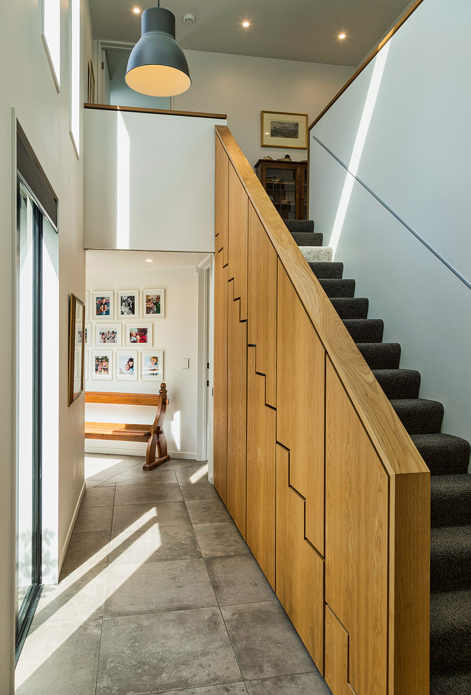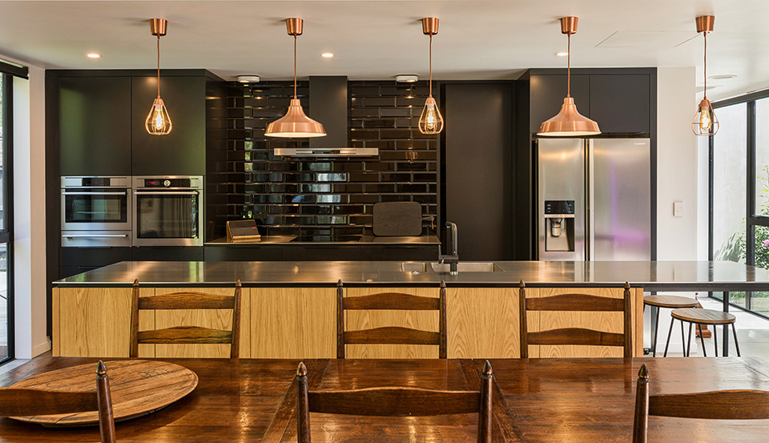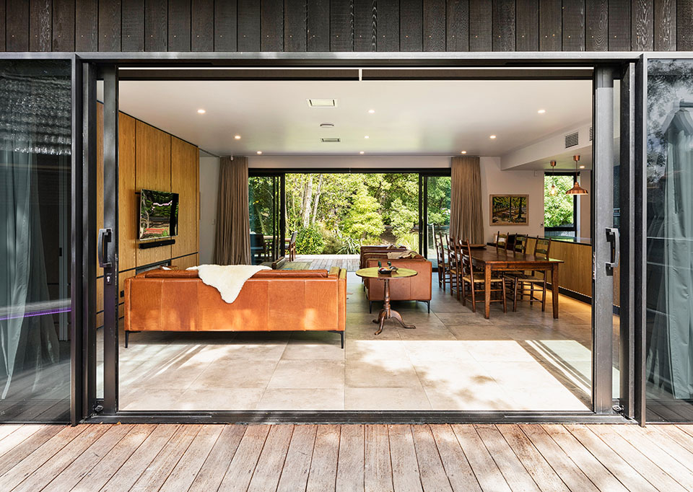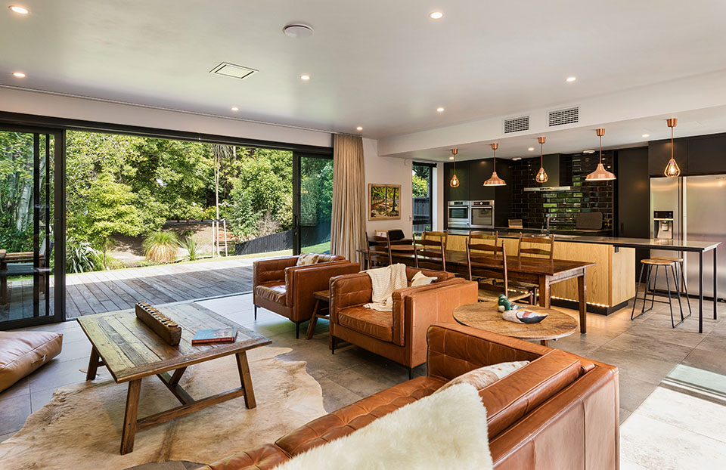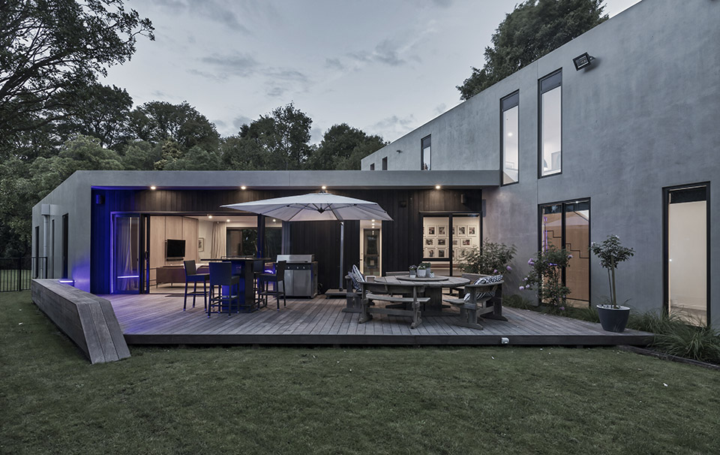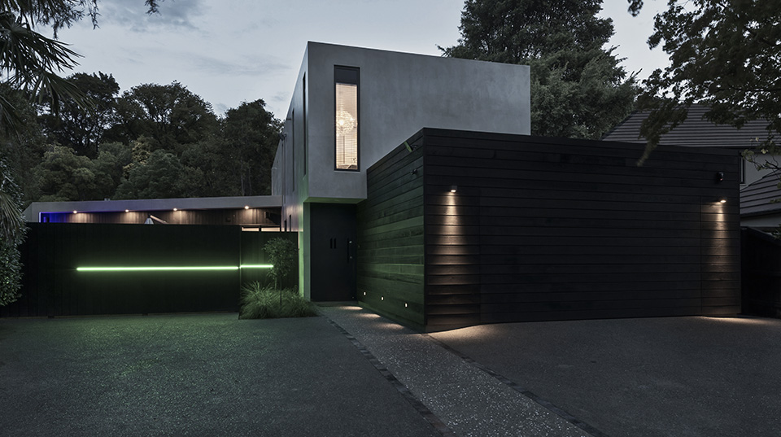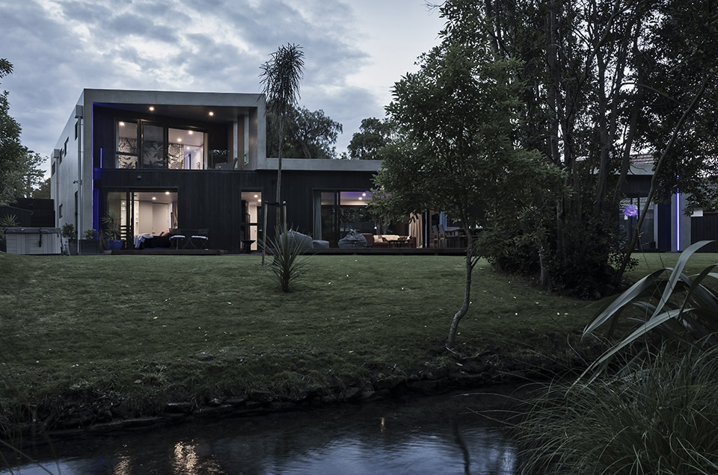Girvan
THE QUICK LOWDOWN
Set on the banks of the Avon River in Christchurch, the Girvan home is designed to embrace its picturesque surroundings. With expansive views across the river to the historic Riccarton House and Riccarton Bush, this new two-level family home replaces an earthquake-damaged house while making the most of its established landscape.
WHERE THE MAGIC HAPPENS
The site presented a unique balance between open river views to the south and a private, sun-filled northern aspect for outdoor living. The design responds by positioning the home with an east-west oriented living wing, allowing transparency between both sides of the section. This thoughtful placement lets the house act as a visual and spatial bridge, seamlessly connecting the lush riverside with the private garden retreat.
DESIGN DRIVERS
Creating a home that felt both connected and inviting was a key priority. With a narrow street frontage leading to a significantly wider rear section, a generous entrance hall was introduced to guide movement through the home. At its midpoint, a dramatic double-height stair void floods the space with natural light through large wall and roof windows, encouraging flow towards the living areas.
Material selection played a critical role, not only for aesthetics but also due to the site’s poor loadbearing capacity. A combination of dark-stained timber and a lightweight polished concrete plaster texture was used. The concrete plaster form wraps around the first floor and extends over the timber-clad living wing before dropping down to the ground, grounding the design in its natural setting.
LIFE INSIDE
The home is designed for both openness and comfort, with carefully framed views and a seamless indoor-outdoor connection. The living spaces are positioned to capture the best of both worlds; soaking in the tranquillity of the river while also offering a warm, sheltered environment for private gatherings. The interplay of natural materials and abundant light creates an inviting, relaxed atmosphere that evolves with the shifting landscape.
CHALLENGE ACCEPTED
The biggest challenge was creating a strong sense of arrival while maintaining a natural flow from the narrow entrance to the expansive rear section. By designing an oversized hallway with a central stair void as a focal point, the transition through the home becomes a journey rather than a passage. Additionally, the structural limitations of the site meant heavy materials like concrete were not an option. Instead, lightweight cladding solutions were carefully chosen to maintain both durability and design integrity, proving that constraints can inspire innovative outcomes.
