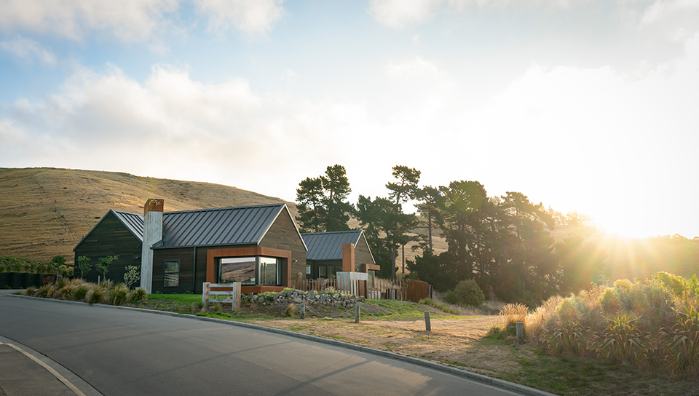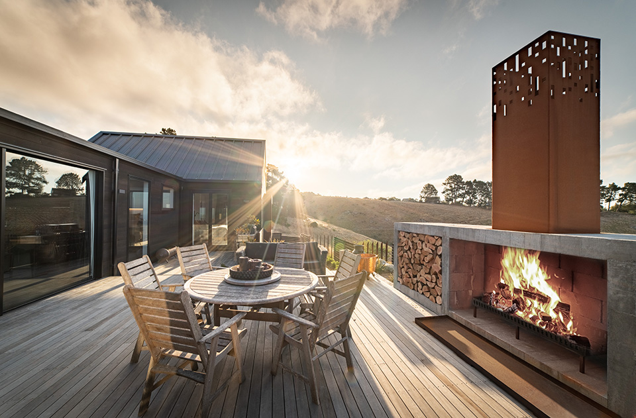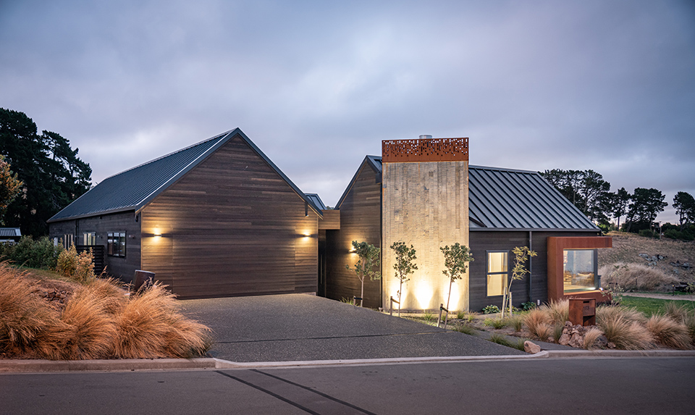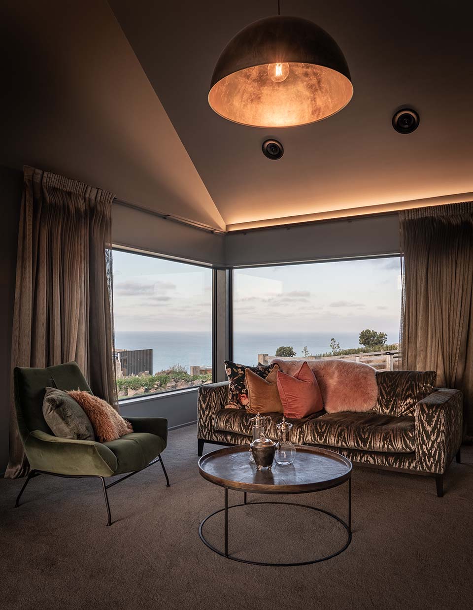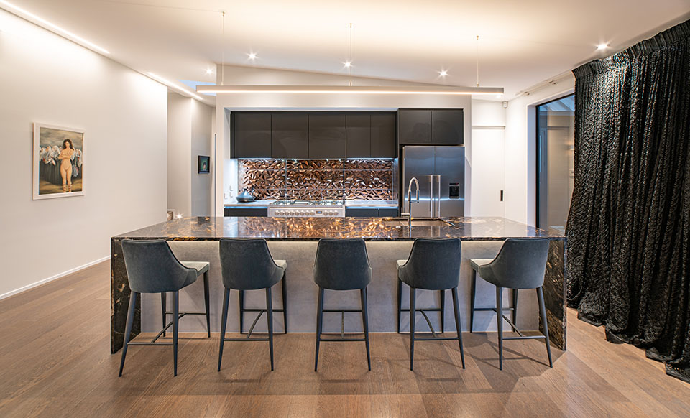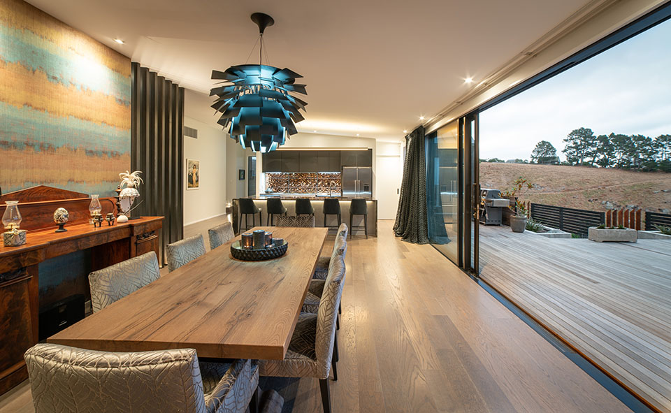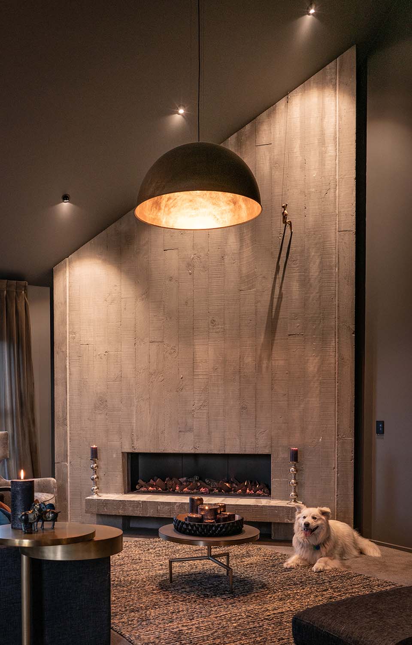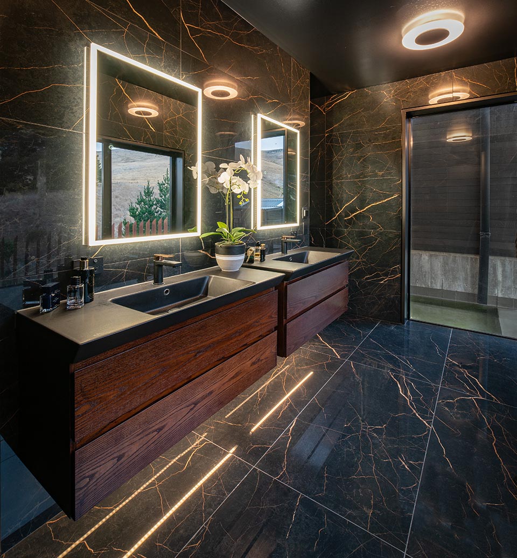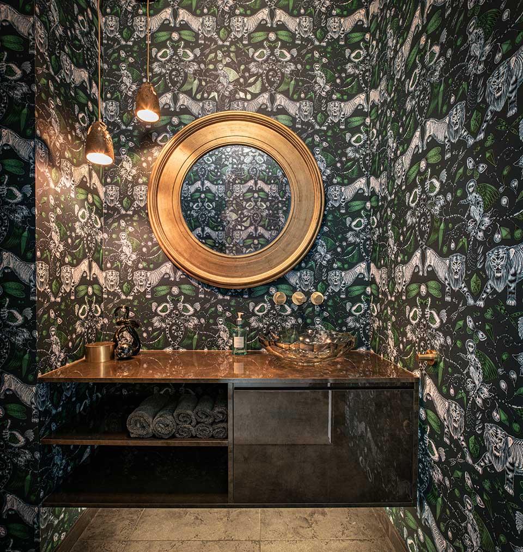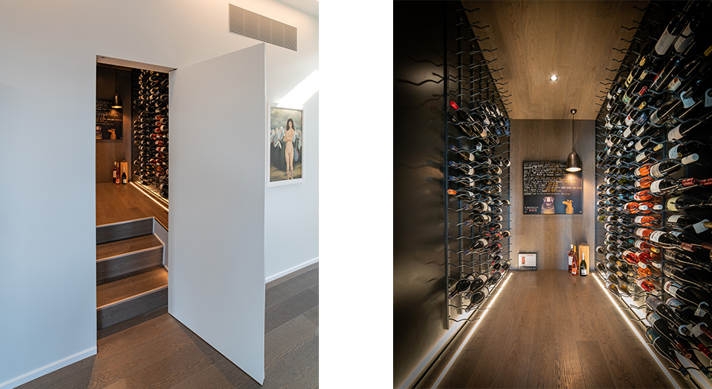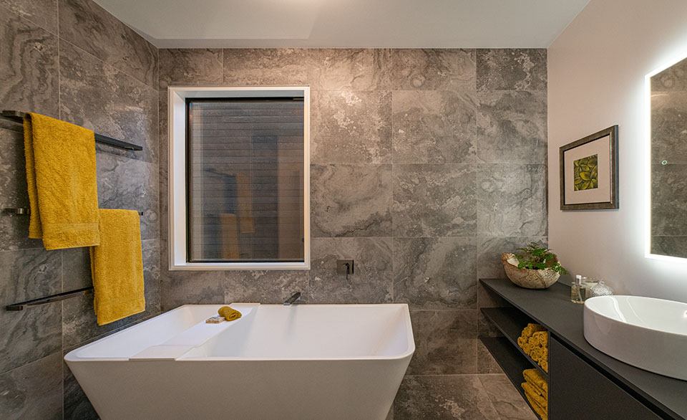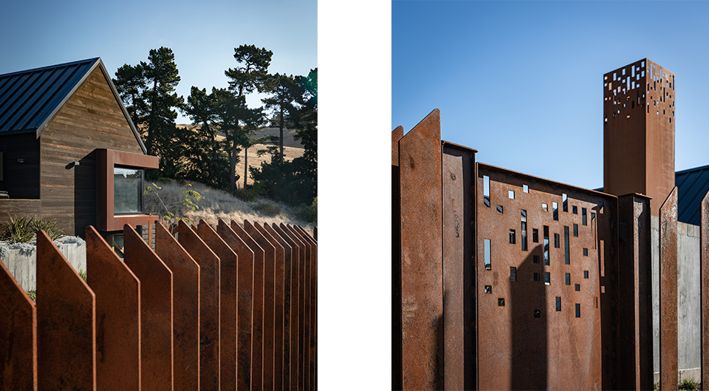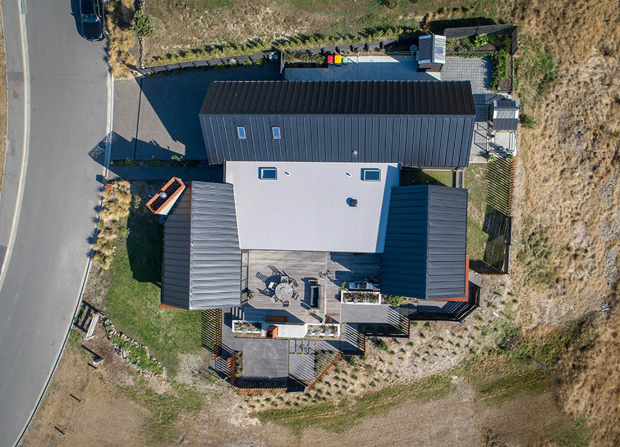Richmond Hill
THE QUICK LOWDOWN
Perched on Richmond Hill in Christchurch’s Port Hills, this home is a personal retreat for Graeme and Ros as they move into retirement. After years of flooding near the Heathcote River, they sought higher ground and a design that embraces ocean views while providing shelter from the exposed hillside. The material palette takes direct inspiration from the surrounding landscape, with corten steel reflecting the sun-scorched grasslands and board-formed concrete echoing the grey basalt outcrops.
WHERE THE MAGIC HAPPENS
With an elevated position overlooking the ocean and adjacent reserve, the site offered incredible vistas but required careful planning to manage exposure to strong winds. A U-shaped design was introduced to create a sheltered outdoor space, ensuring protection while maintaining a seamless connection to the views. The pitched roof form mirrors the jagged contours of the surrounding hills, fitting within planning height restrictions while enhancing internal volumes.
DESIGN DRIVERS
Designed as a forever home, the layout prioritizes accessibility by placing the main living areas and bedroom on one level. A central gallery serves as both a circulation space and an exhibition area for Graeme and Ros’s art collection. Large framed corten windows maximize views, while the combination of dark-stained cedar and lightweight roofing materials helps the home settle naturally into its setting.
LIFE INSIDE
Vaulted ceilings and generous glazing create a sense of openness, with skylights introducing soft, natural light into the core of the home. The snug, anchored by a large concrete fireplace, provides a cozy retreat, while the formal lounge features a picture window that frames uninterrupted ocean views. The main bedroom suite enjoys a peaceful valley outlook, reinforcing the sense of calm and retreat. North-facing windows maximize solar gain, and the insulated concrete floor retains warmth, releasing it in the evenings for year-round comfort.
CHALLENGE ACCEPTED
The site’s exposure and steep gradient required a considered design response. The U-shaped form shields outdoor spaces from the wind while preserving key sightlines. Navigating planning height restrictions while maintaining the desired roof pitch added complexity, but the result enhances both the exterior profile and internal spatial quality. Through careful planning, material selection, and thoughtful integration with the landscape, this home achieves both durability and a deep connection to its environment.
