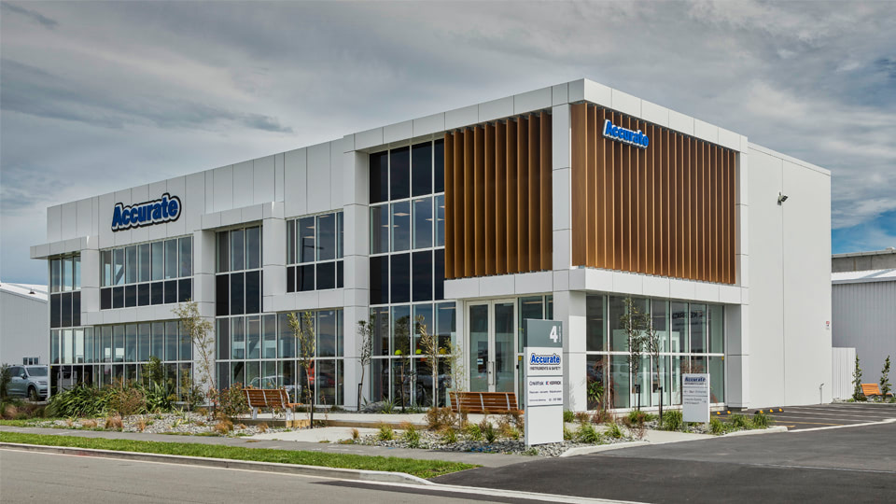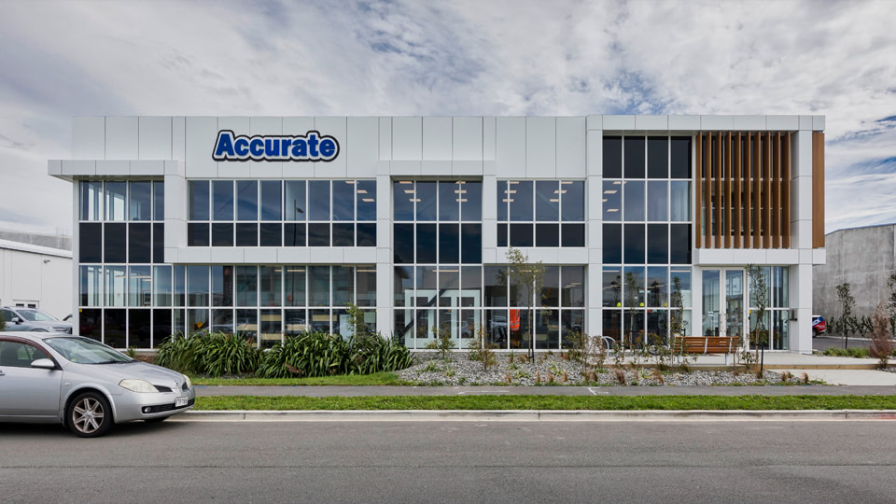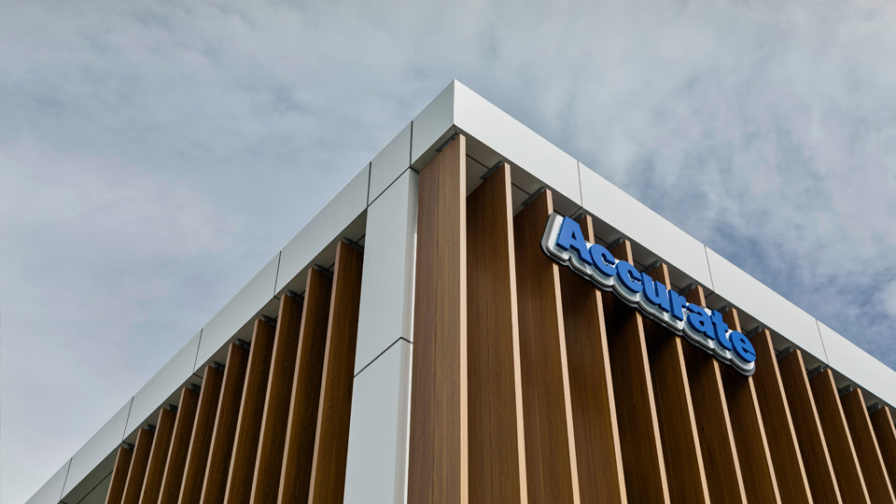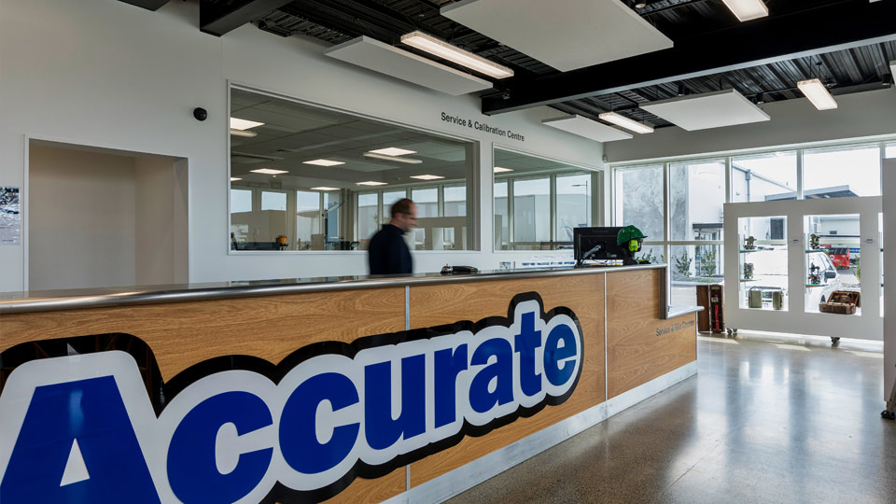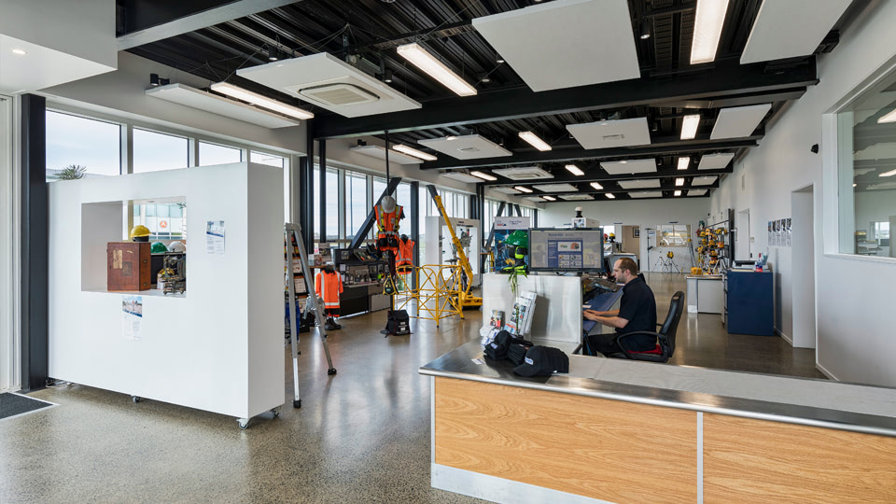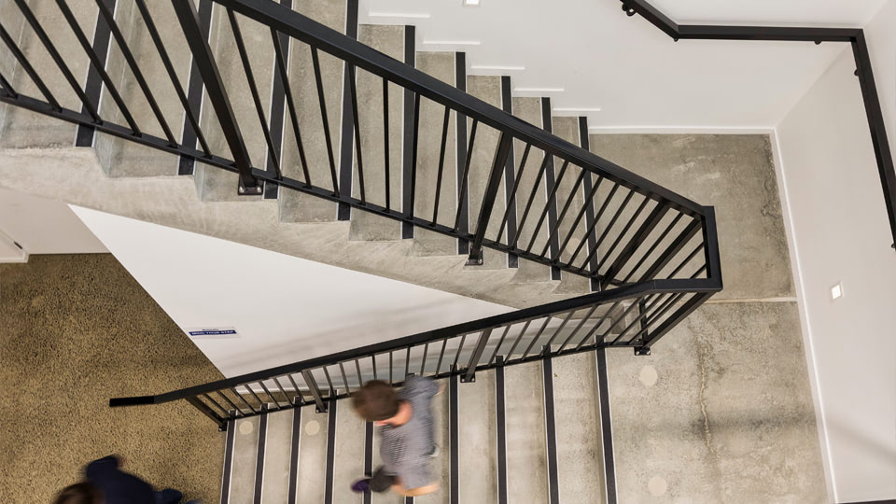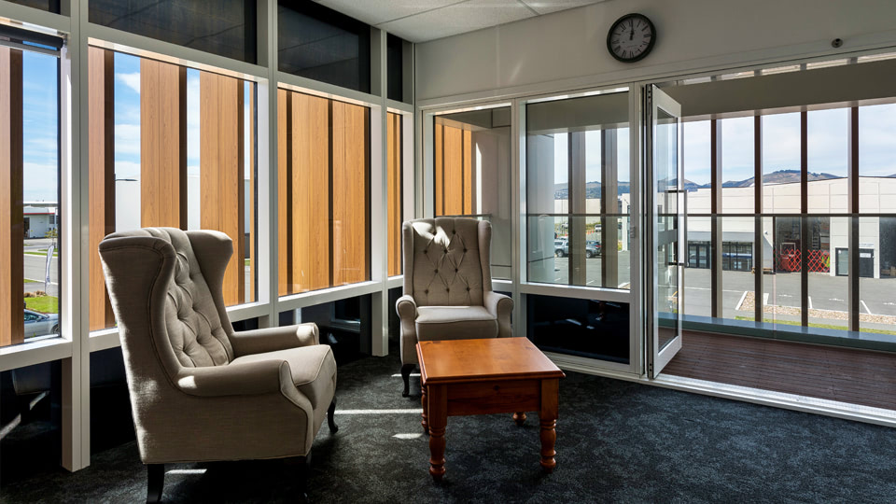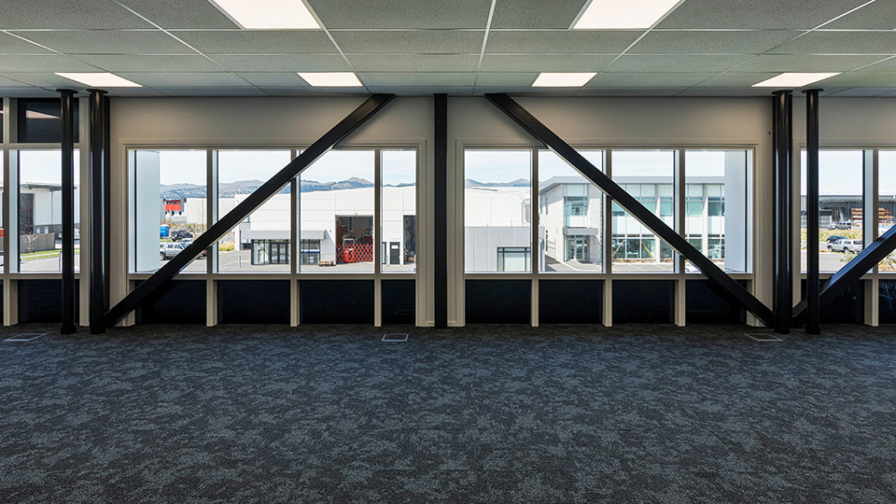Accurate Instruments
THE QUICK LOWDOWN
With a growing team and an expanding product line, Accurate Instruments required a new facility that could support their operations, provide industry training spaces, and allow for future growth. The new development consists of a primary headquarters building along with two additional structures, ensuring the company has room to expand in the years ahead. The design balances functionality and practicality while maintaining a contemporary and professional aesthetic that reflects the company’s innovative approach.
WHERE THE MAGIC HAPPENS
Located within an industrial setting, the site was chosen to provide both visibility and accessibility for clients, trainees, and staff. The main building serves as the company’s operational hub, housing workspaces, product display areas, and classrooms for industry education programs. Large windows and carefully considered spatial planning maximize natural light, creating a bright and welcoming interior that enhances productivity and employee well-being.
DESIGN DRIVERS
The design prioritizes efficiency, ensuring that every aspect of the building supports Accurate Instruments’ operational needs. The layout is structured to optimize workflow, with dedicated zones for storage, collaboration, and hands-on training. The building’s contemporary, minimalist aesthetic reflects the company’s professional and forward-thinking approach, with clean lines and a neutral colour palette reinforcing a sense of clarity and precision.
Sustainability played a key role in material and system selection. Energy-efficient lighting, heating, and cooling systems were integrated to reduce operational costs and environmental impact. Durable, low-maintenance materials ensure longevity, minimizing the need for ongoing repairs and upkeep.
LIFE INSIDE
The interior was designed with both functionality and comfort in mind. Open, well-lit workspaces foster collaboration, while dedicated training areas provide a professional yet engaging environment for education. Storage and product display areas are seamlessly integrated, ensuring easy access to equipment without disrupting workflow. The balance between openness and structured spaces allows employees to work efficiently while maintaining a sense of connection within the workplace.
CHALLENGE ACCEPTED
Balancing the need for flexibility with a clear, efficient layout was a key challenge. The building needed to serve as a functional workspace, a product showcase, and an education facility, all while allowing for future expansion. By incorporating adaptable spaces and durable materials, the design ensures that the facility can evolve with the company’s needs. The result is a modern, purpose-built environment that supports innovation, collaboration, and long-term growth.
