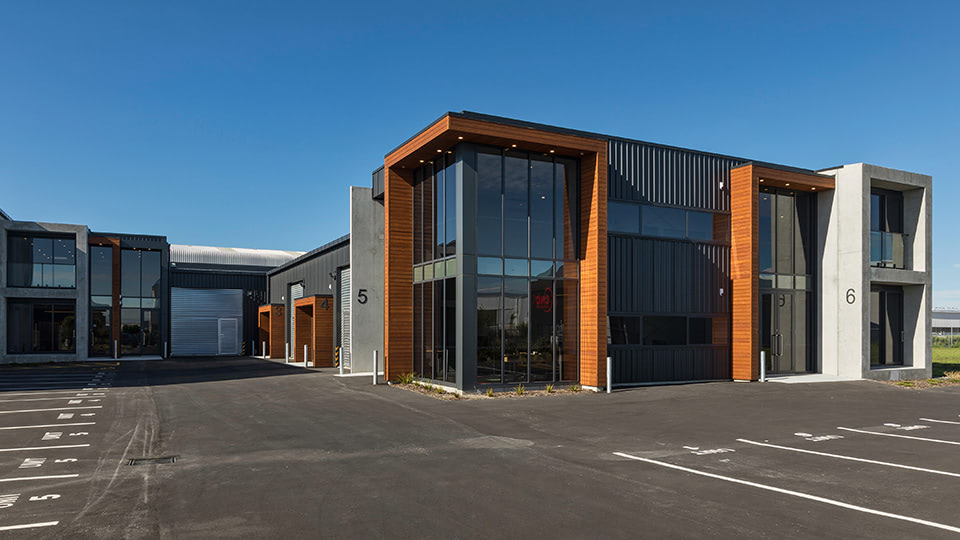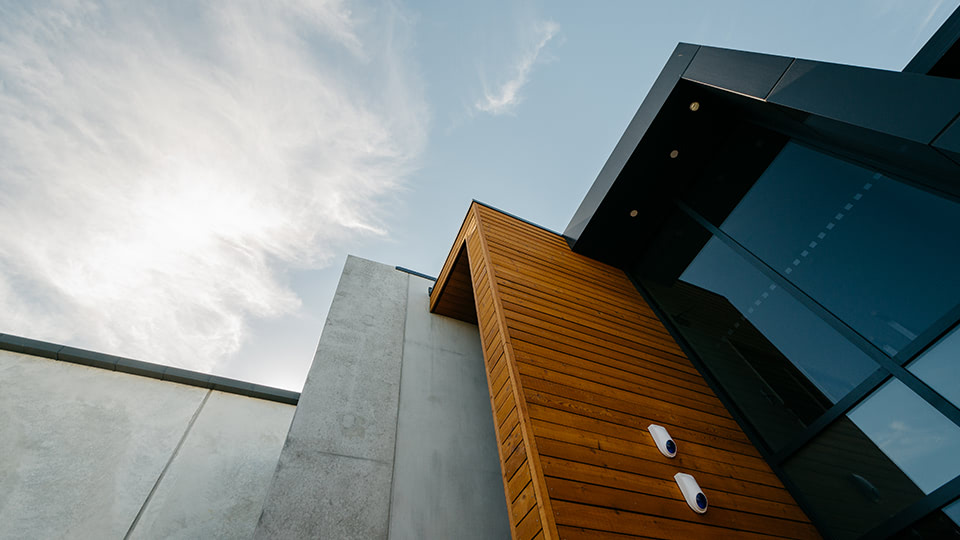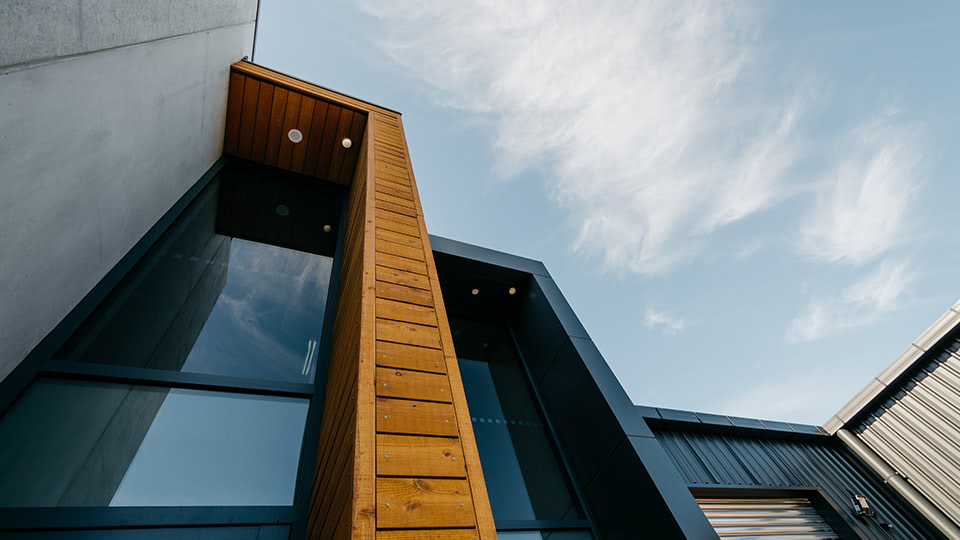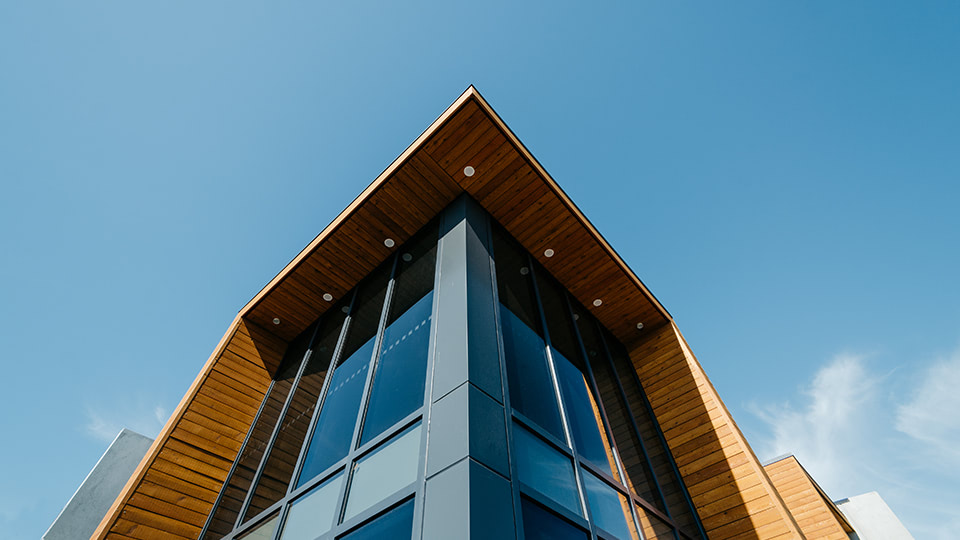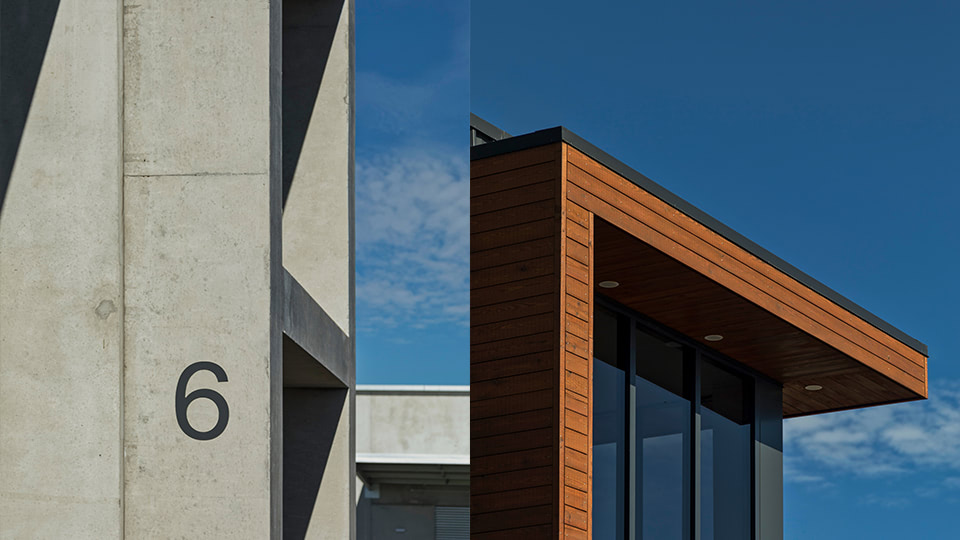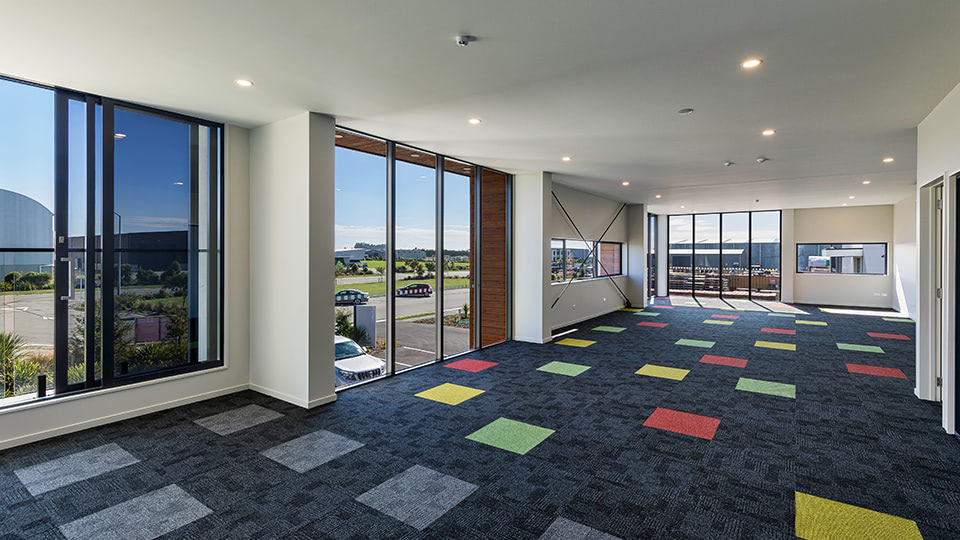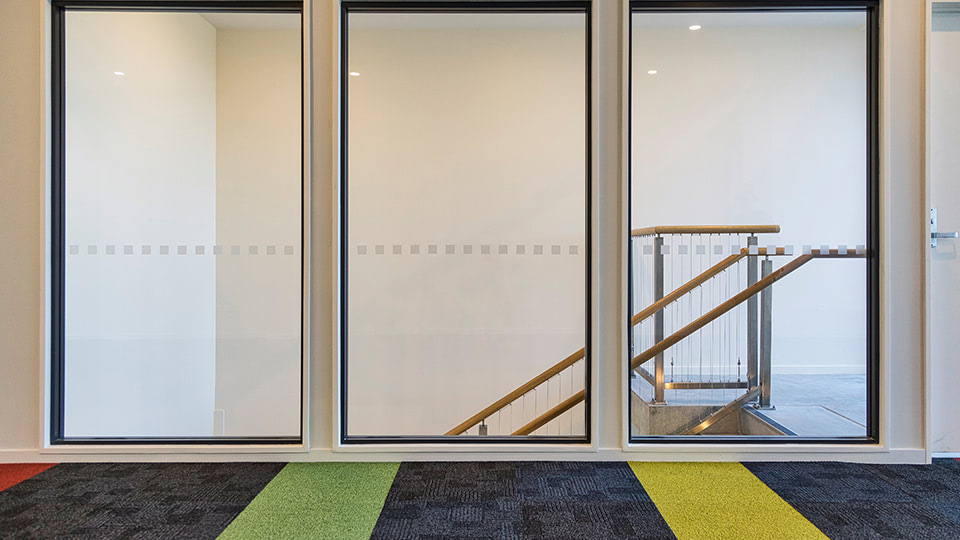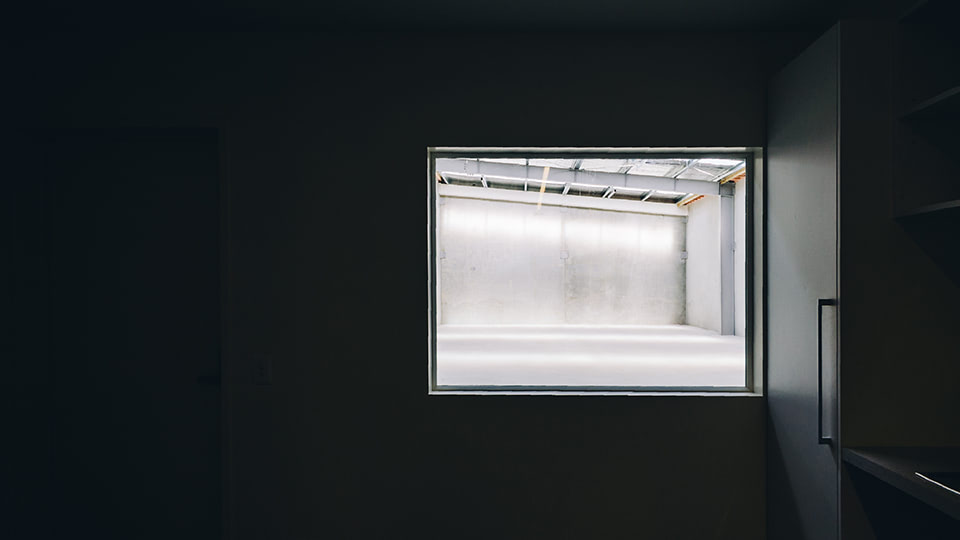Centrum
THE QUICK LOWDOWN
Located in the IZONE Southern Business Hub, this mixed-use commercial development was designed to stand out within the industrial setting, offering a distinct architectural identity while maintaining functionality. The client, undertaking their first commercial project, sought a building that would not only cater to multiple tenants but also elevate the overall aesthetic of the business park. The result is a two-level office and warehouse complex that balances industrial practicality with a refined street presence. Six tenancies are integrated into the design, with the warehouse and storage areas set discreetly behind the more prominent front-facing office spaces.
WHERE THE MAGIC HAPPENS
The greenfield site, fronting a small circular street centred around a landscaped reserve, provided a unique opportunity to incorporate green outlooks into the design. The offices are strategically oriented toward the reserve, allowing tenants to enjoy open views—an uncommon feature in a commercial setting. The double-height office structure extends forward, creating a clear visual distinction from the industrial spaces behind, while also forming a sheltered parking area and enhancing visibility for businesses.
DESIGN DRIVERS
A key focus was creating a visually dynamic façade that broke up the mass of the building while clearly defining each tenancy. Material choices played a crucial role in achieving this, with timber, concrete, aluminium composite panels, and profiled metal used to highlight different zones. The entrances to each tenancy are emphasized through material wraps, improving wayfinding and ensuring a strong sense of identity within the complex.
On the upper level, large shopfront aluminium windows frame stunning views of the Southern Alps, introducing natural light and enhancing the workspace experience. Internally, precast concrete “figure-eight” forms create striking boardroom spaces, reinforcing the building’s unique design language.
LIFE INSIDE
The interiors balance industrial durability with a light and inviting atmosphere. Offices are bright and open, maximizing natural light through expansive glazing. In contrast, the warehouse spaces remain functional and adaptable, catering to a range of tenant needs. Soft furnishings and accents introduce warmth, ensuring that even within an industrial context, the workspaces remain comfortable and visually appealing.
CHALLENGE ACCEPTED
Balancing a bold, standout design with the practicality of a commercial-industrial space was a key challenge. By separating the warehouse from the office frontage, the development achieves a strong street presence without compromising operational efficiency. The strategic use of timber—uncommon in commercial builds, adds warmth while remaining low-maintenance. The result is a well-considered, highly functional, and visually engaging commercial hub that meets the client’s aspirations while enhancing the business park’s architectural landscape.
