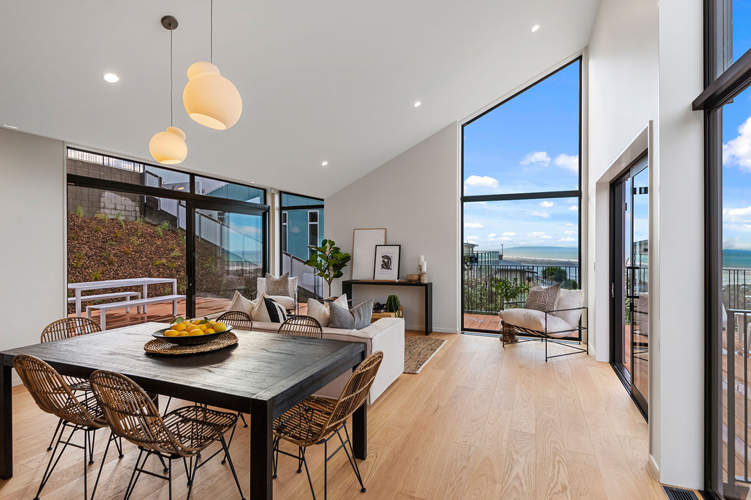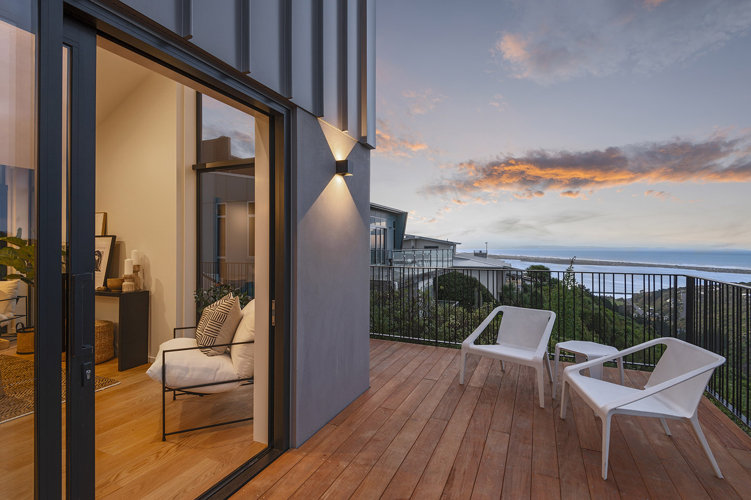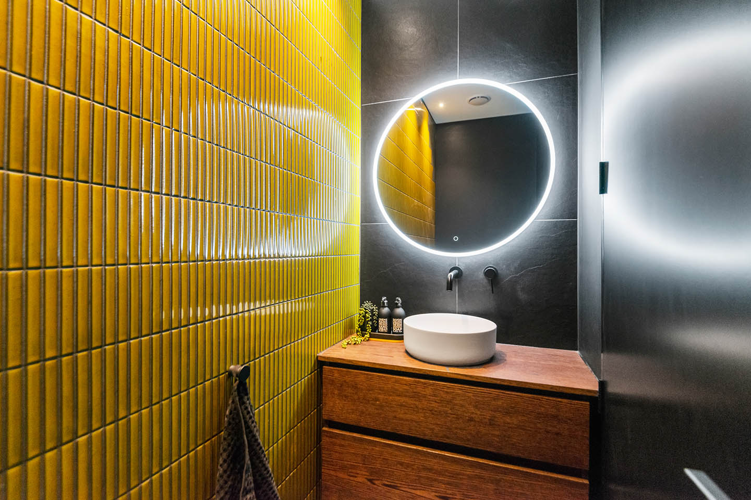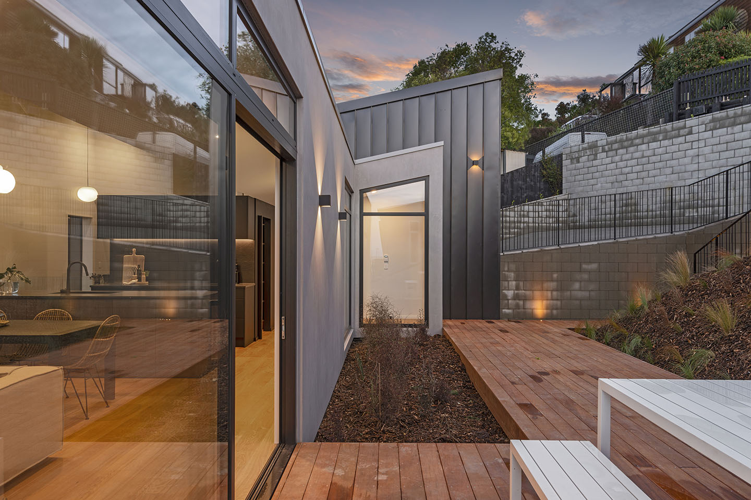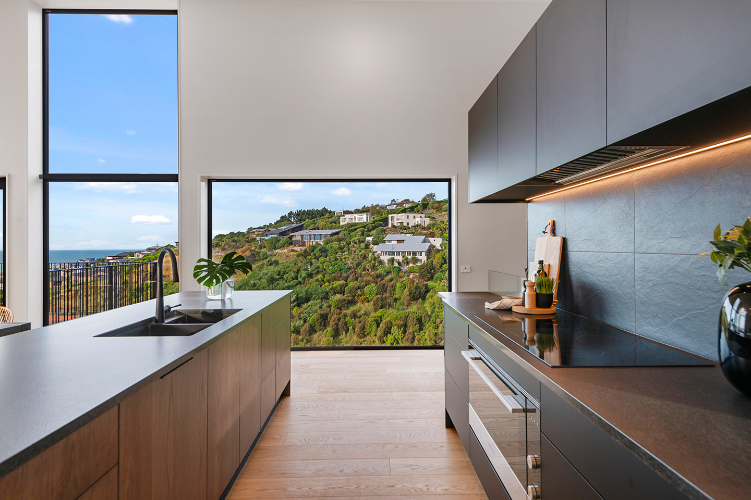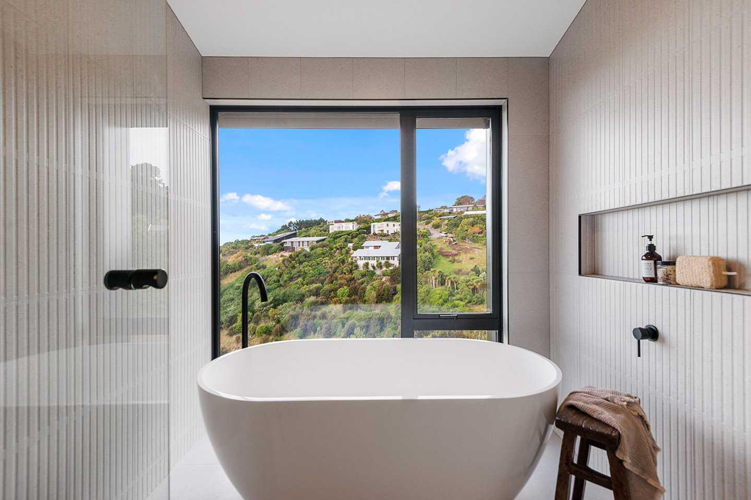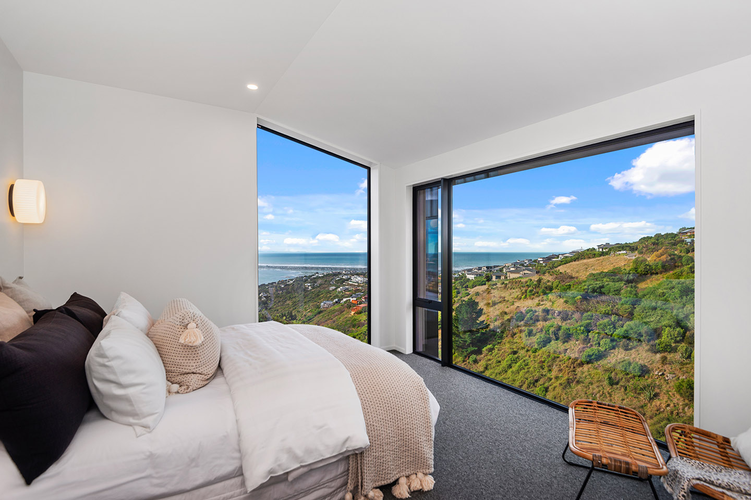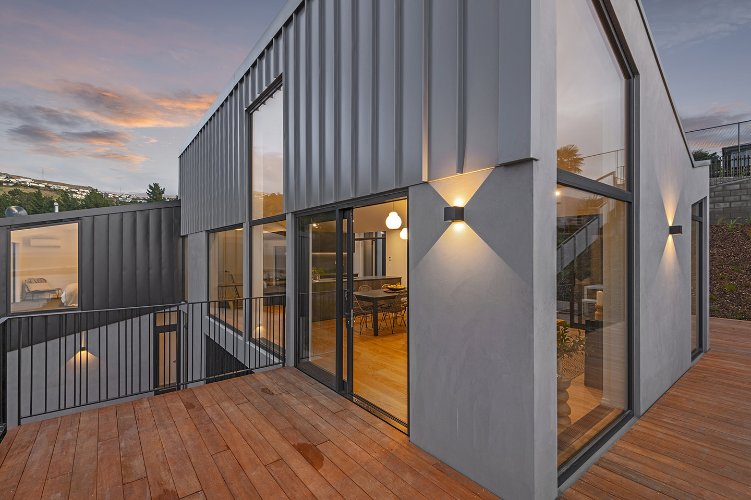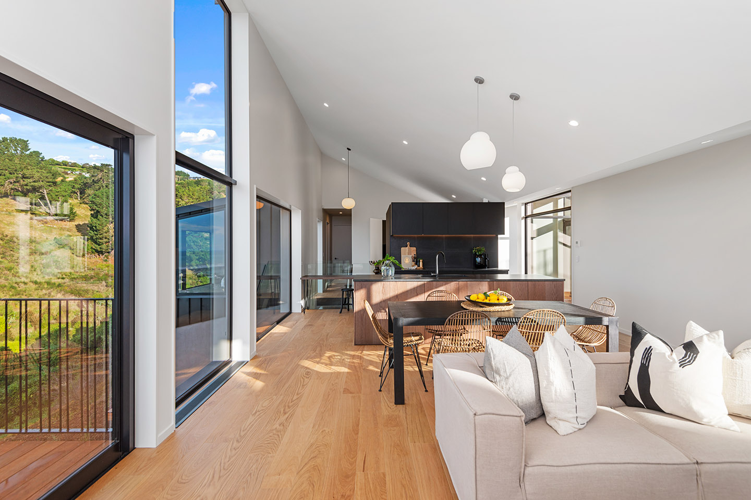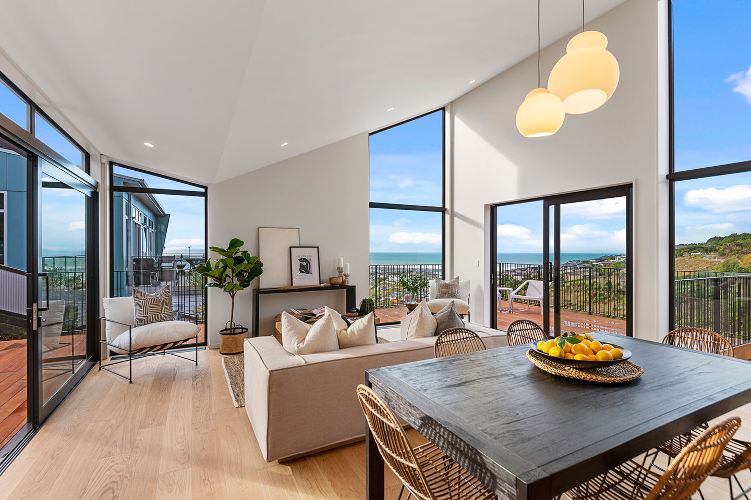Law Lane
THE QUICK LOWDOWN
Perched on a steep hillside, this home responds to the challenging terrain through an expressive and dynamic design. Comprising two distinct wings, the structure plays with contrast in both form and colour, creating a striking architectural composition. One wing sweeps down the valley, following the natural topography, while the other lifts upward, embracing expansive views of the sky, ocean, and surrounding landscape.
WHERE THE MAGIC HAPPENS
Set within a dramatic hillside location, the home’s design is driven by its interaction with the land. The sleeping wing descends along the natural contours of the valley, reinforcing a sense of integration with the terrain. In contrast, the living wing rises in opposition, defined by a butterfly roof that expands toward the horizon. This deliberate juxtaposition enhances both spatial experience and visual tension, making the home feel simultaneously grounded and elevated.
DESIGN DRIVERS
The structure’s dual-wing composition defines its architectural identity. The sleeping wing, characterized by a linear form and a sloping roofline, moves in harmony with the land, fostering a sense of protection and enclosure. In contrast, the living wing’s bold upward sweep opens the space to light, air, and expansive views, making the most of its elevated position.
The material palette reinforces this dialogue. The roofline and external cladding shift in tone and texture, emphasizing the contrast between the two volumes. The interaction of light and shadow across these surfaces enhances the home’s sculptural presence, further rooting it within its environment.
LIFE INSIDE
Internally, the home is flooded with natural light, creating a dynamic interplay between openness and intimacy. Floor-to-ceiling glazing ensures that views of the surrounding valley remain ever-present, seamlessly merging the indoors with the natural world.
At the heart of the living space, the kitchen emerges as a sculptural black cube, a refined and minimal touchpoint that contrasts with the floating ceiling above. This monolithic element acts as a visual anchor, balancing the sense of expansiveness with an element of solidity and grounding. The surrounding interiors remain pared-back and elegant, allowing the landscape to take centre stage.
CHALLENGE ACCEPTED
Designing a home on steep terrain required a careful balance between structure and fluidity. The solution lay in embracing the natural slope, allowing the home to respond organically rather than resisting its environment. The challenge of creating a sense of unity between two opposing wings was met through material cohesion, spatial flow, and carefully controlled sightlines. The result is a home that feels both rooted in its site and soaring toward the landscape beyond.
