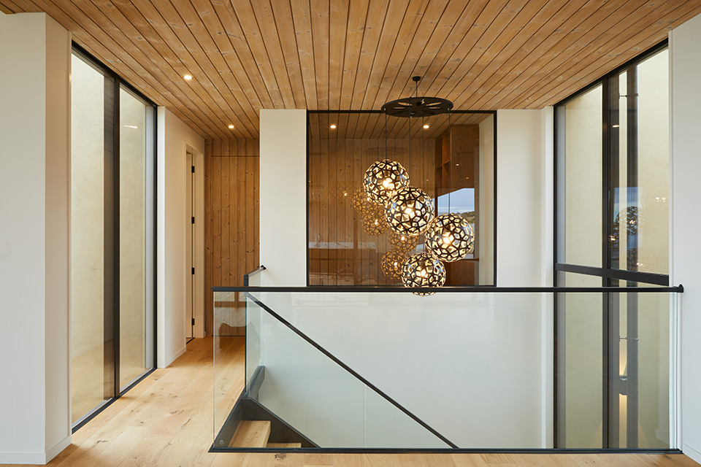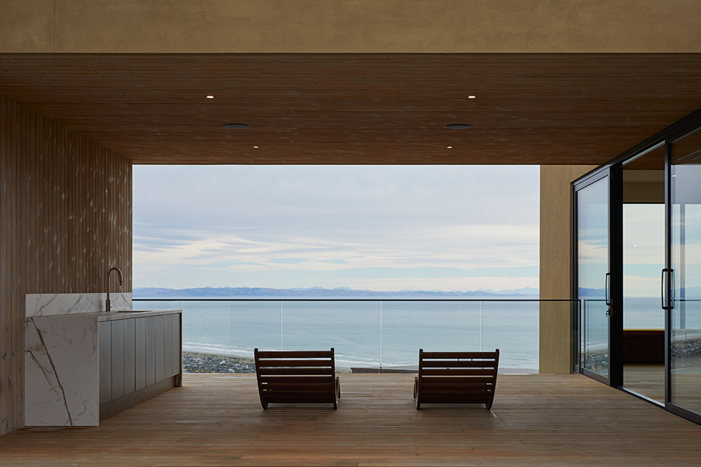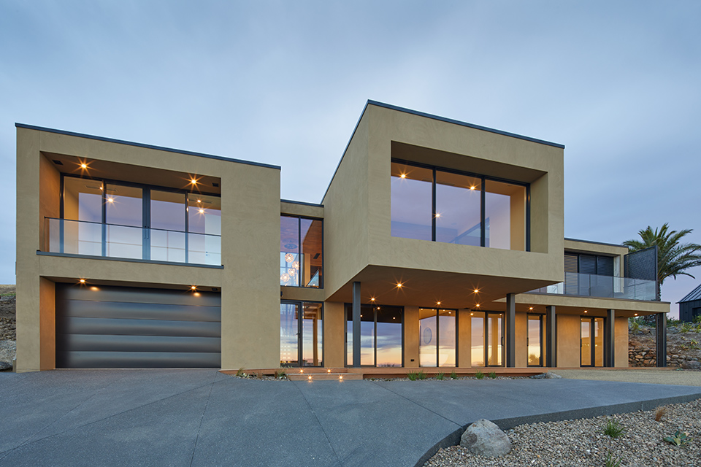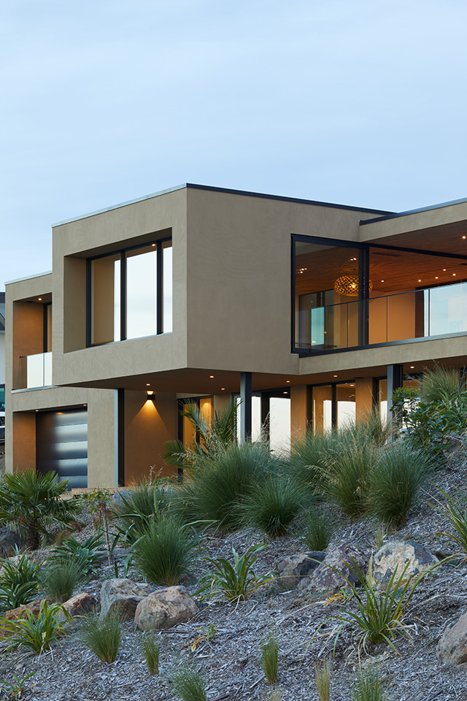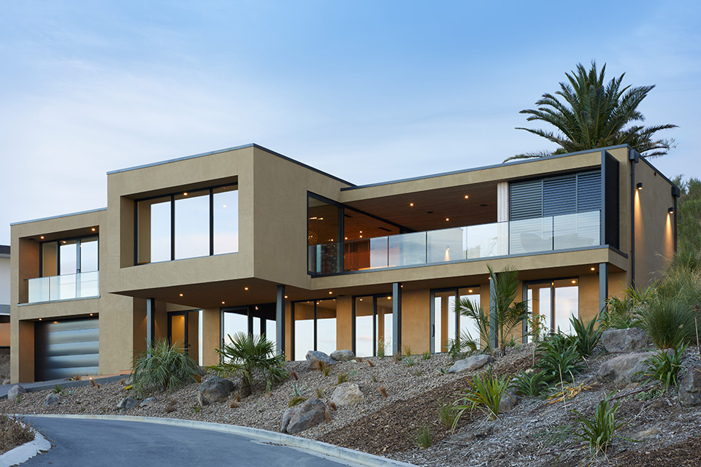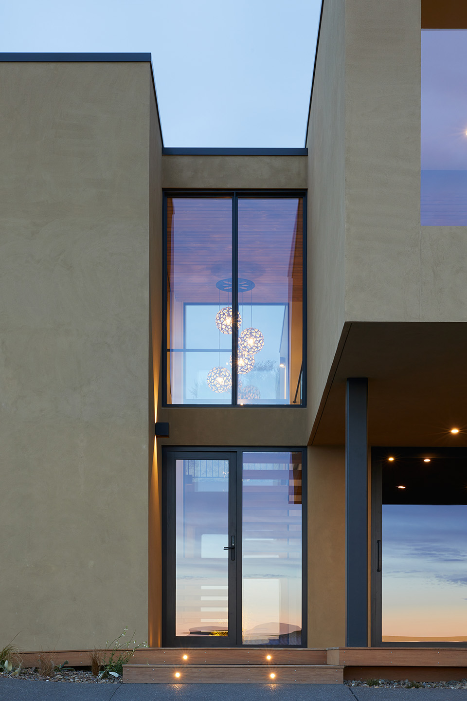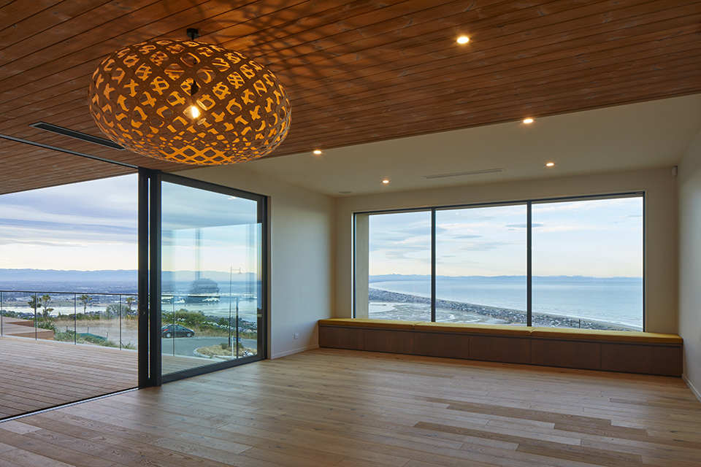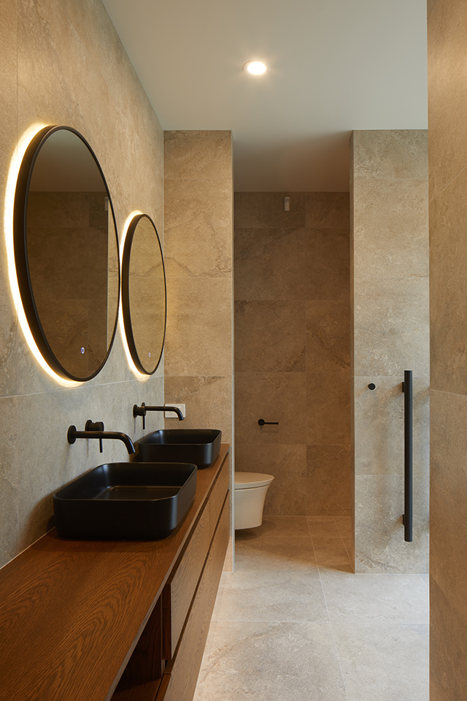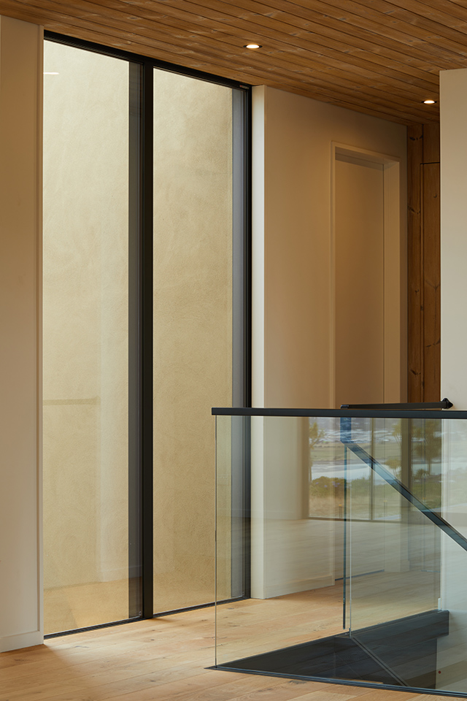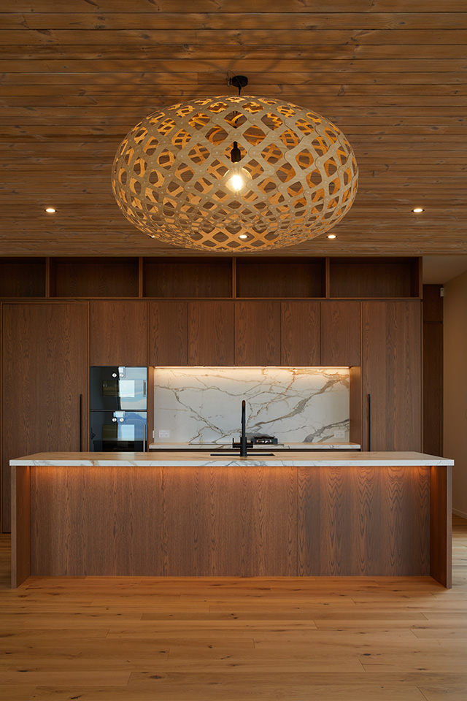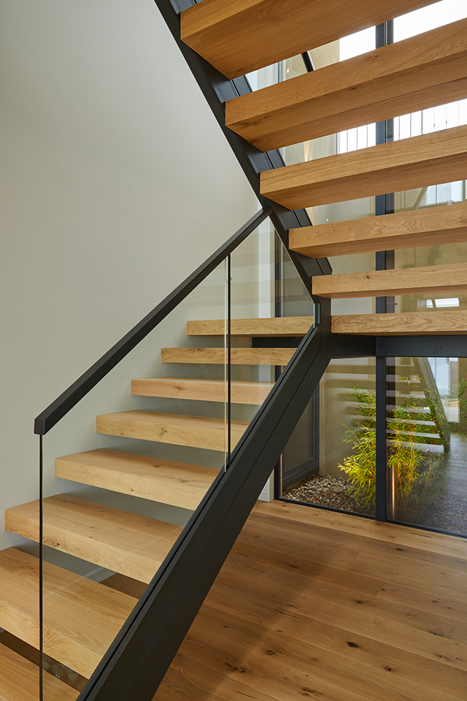Revelation II
THE QUICK LOWDOWN
Bold, modern, and unapologetically geometric, this home asserts itself on the hillside with clean lines and a strong architectural presence. Designed to capture sweeping views of the ocean and city below, the structure balances openness with privacy through carefully placed glazing and deep overhangs. A restrained material palette of plaster, timber, and glass enhances the minimalist aesthetic, creating a home that feels crisp, contemporary, and deeply connected to its setting.
WHERE THE MAGIC HAPPENS
Perched on a hillside, the home takes advantage of its elevated position while being partially embedded into the terrain for stability and shelter. The northern façade opens entirely to panoramic views, while the more enclosed rear elevation provides a sense of refuge. Generous outdoor spaces extend the living areas, creating seamless indoor-outdoor flow while ensuring protection from prevailing winds. The design carves into the landscape rather than following it, resulting in a striking contrast between the built form and its natural surroundings.
DESIGN DRIVERS
This project was driven by a desire for bold, modern architecture that makes a statement without feeling out of place. The geometric forms are crisp and sculptural, with deep recesses and cantilevered elements adding layers of depth and shadow. A singular, earthy plaster cladding defines the exterior, contrasted by warm timber soffits and sleek glass balustrades. The extensive glazing along the northern side maximizes views and natural light, while carefully considered overhangs provide passive solar control. The architecture is refined and deliberate, celebrating precision and materiality.
LIFE INSIDE
The interior is designed with restraint, allowing the architecture and views to take precedence. A monochromatic palette of timber, stone, and plaster creates a warm yet minimalist backdrop. The open-plan living, kitchen, and dining areas are framed by floor-to-ceiling glass, emphasizing connection to the landscape. A sculptural staircase, with floating timber treads and a black steel structure, acts as a functional centrepiece, adding a sense of lightness and movement. Private spaces are positioned for seclusion, with bedrooms offering a quieter retreat while maintaining a connection to the outdoors. Outdoor living areas are integrated into the design, extending the interior spaces and creating opportunities for year-round entertaining.
CHALLENGE ACCEPTED
The challenge was to create a home that felt grounded while making a strong architectural statement. Digging into the hillside required careful structural planning, balancing stability with the desire for openness and light. The extensive use of glass presented both thermal and privacy considerations, solved through strategic orientation, overhangs, and material selection. The result is a home that embraces contrast, solid yet open, protective yet expansive, modern yet warm. It stands confidently on the hillside, offering a contemporary take on coastal living.
