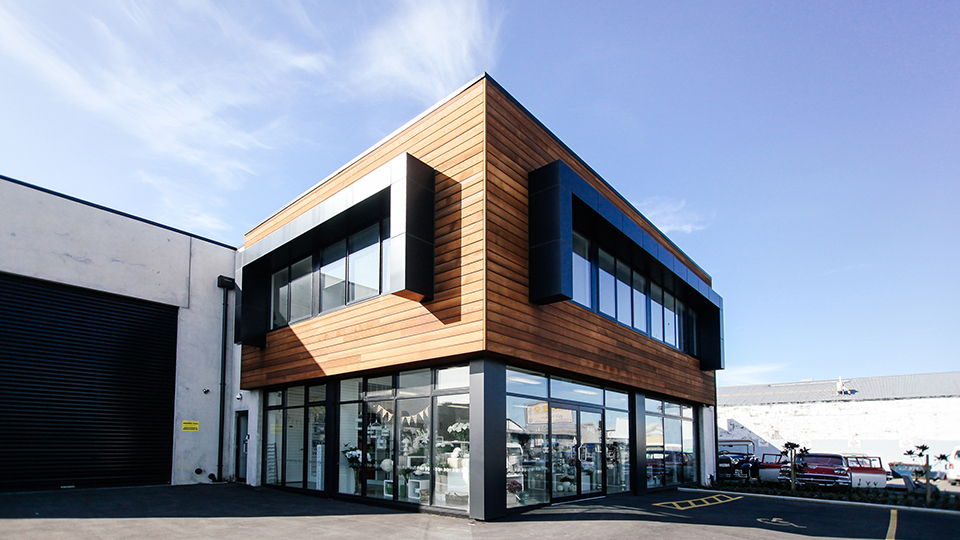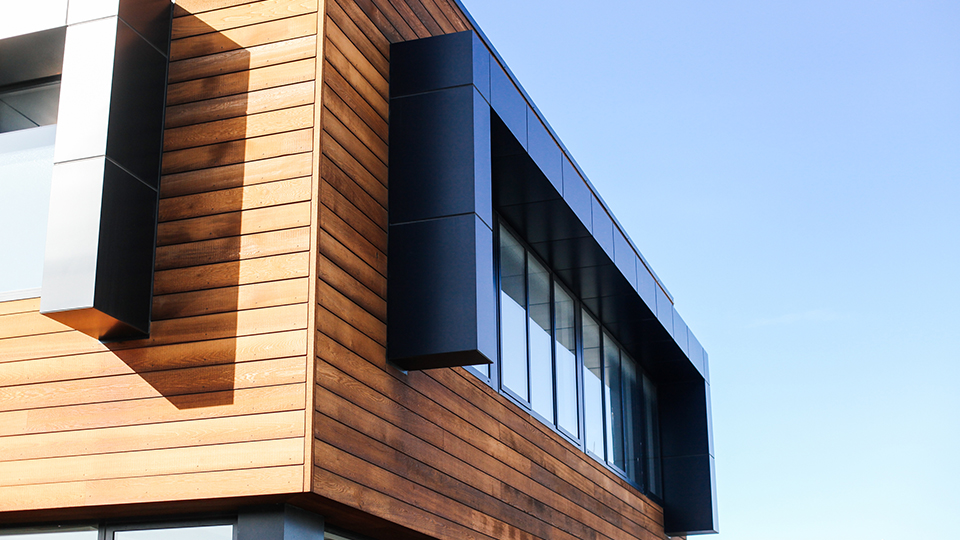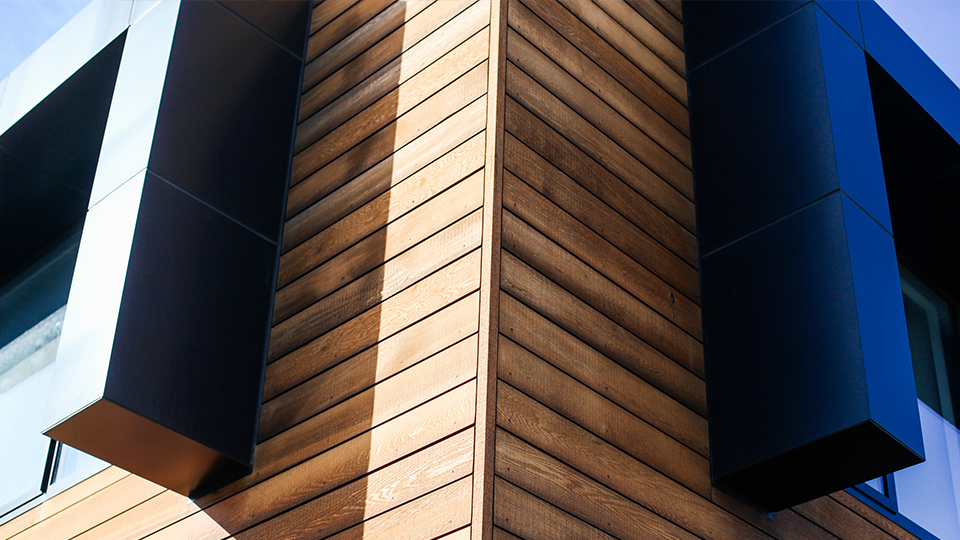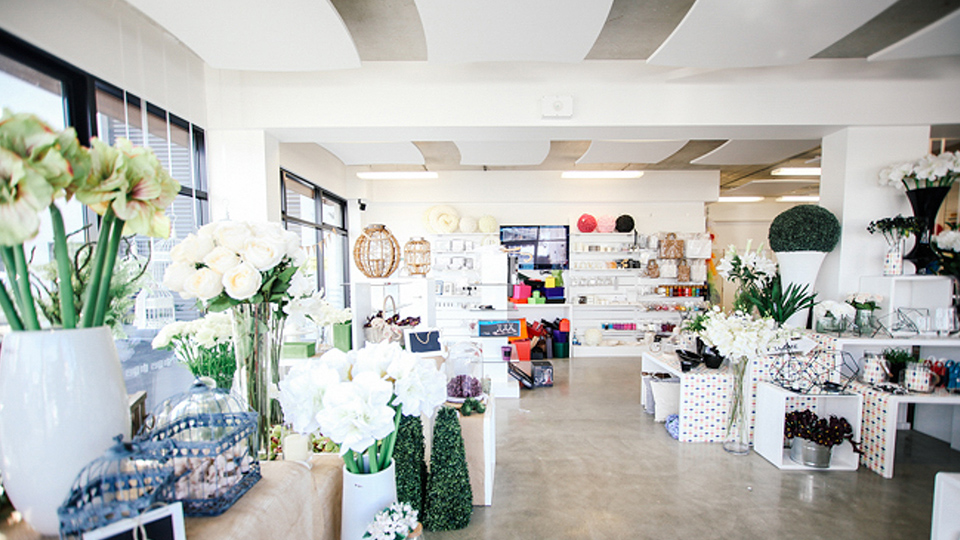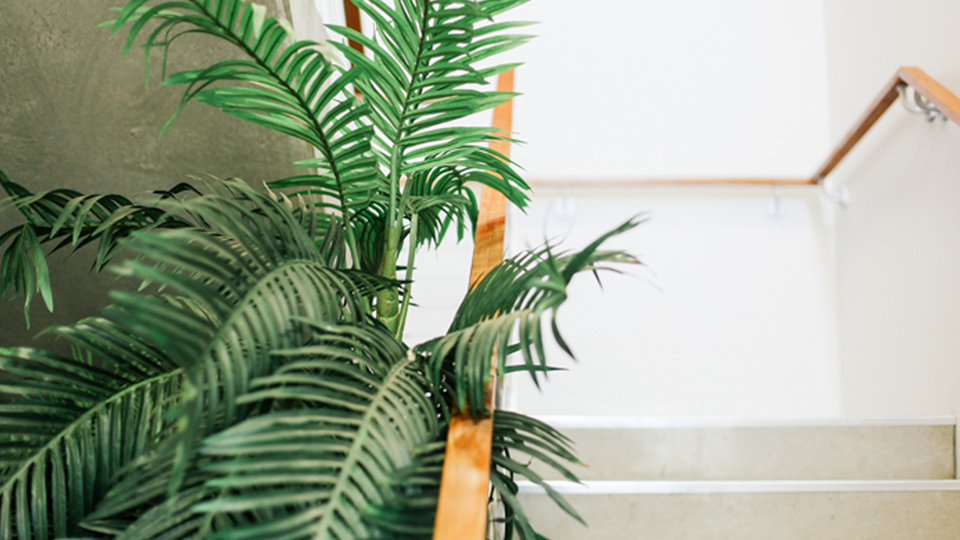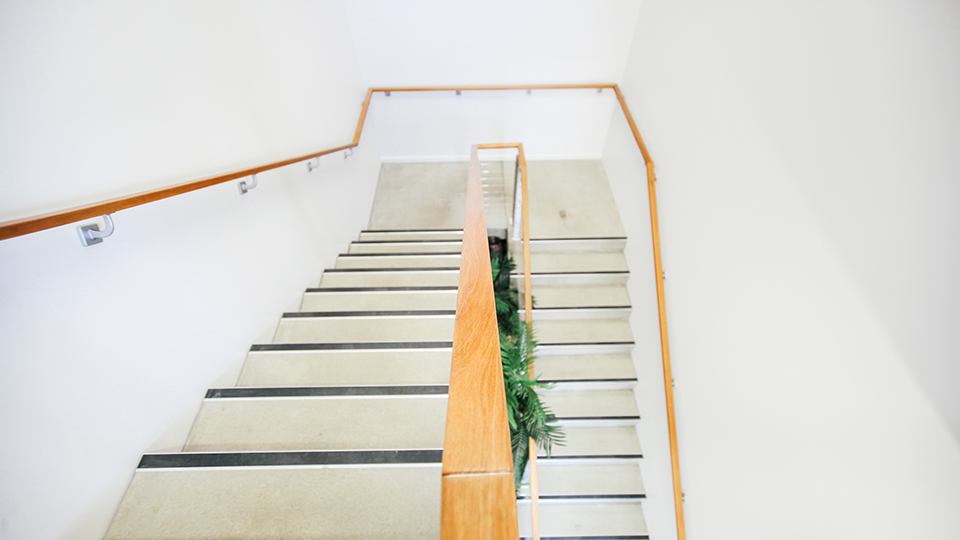IMPRES
THE QUICK LOWDOWN
Located in central Christchurch, this purpose-built office and warehouse was designed to meet the specific needs of an owner-operator, ensuring both functionality and architectural presence. The client’s vision was integral to the design, shaping a workspace that is both highly practical and visually distinctive. A carefully curated mix of materials gives the building a strong identity, while interior spaces balance collaboration, efficiency, and natural light.
WHERE THE MAGIC HAPPENS
The building sits within a busy urban setting, requiring a thoughtful approach to privacy, visibility, and operational flow. The façade combines timber cladding with sleek metal elements, creating a dynamic interplay of warmth and industrial precision. Distinctive metal-clad “eyebrows” on the upper-level frame the windows, offering both solar shading and a bold architectural feature that defines the building’s street presence. The result is a structure that feels both professional and inviting, standing out within its central Christchurch location.
DESIGN DRIVERS
The client required a highly functional office environment that supported day-to-day business operations while maintaining a contemporary and engaging aesthetic. The interior layout prioritizes productivity, with open and well-lit office spaces encouraging collaboration while maintaining clear distinctions between different work zones. Large windows bring in abundant natural light, reducing reliance on artificial lighting and enhancing the overall work environment.
The warehouse area was designed for practicality and efficiency, ensuring seamless logistics with ample storage and easy access for operations. Every aspect of the design was carefully tailored to the owner’s workflow, from office positioning to circulation and access points.
LIFE INSIDE
The office interiors blend modern simplicity with functional precision. Workspaces are open and connected, fostering an efficient, collaborative atmosphere. Finishes reflect the building’s exterior materials, with timber elements adding warmth against a neutral palette. The transition between office and warehouse is seamless, ensuring that different parts of the business can operate smoothly within the same structure.
CHALLENGE ACCEPTED
Designing a bespoke workspace for a single owner-operator meant balancing their unique requirements with long-term adaptability. The challenge was ensuring that the building’s bold street presence did not compromise internal functionality. The use of varied materials helped break up the building’s mass, while the metal-clad window detailing introduced shading without obstructing natural light. The result is a refined yet highly practical workplace that meets every demand of the client while making a striking contribution to the urban fabric of Christchurch.
