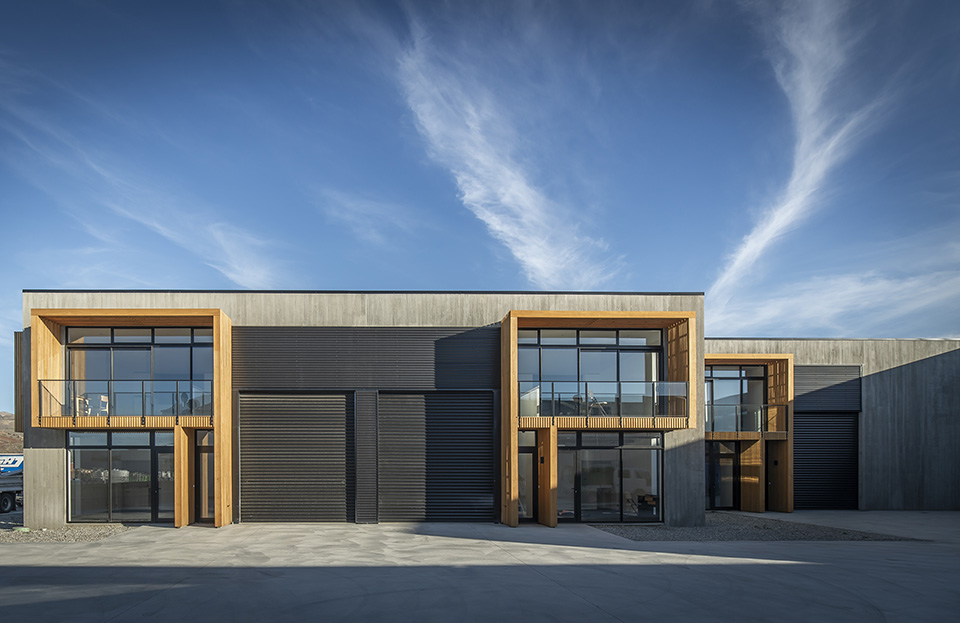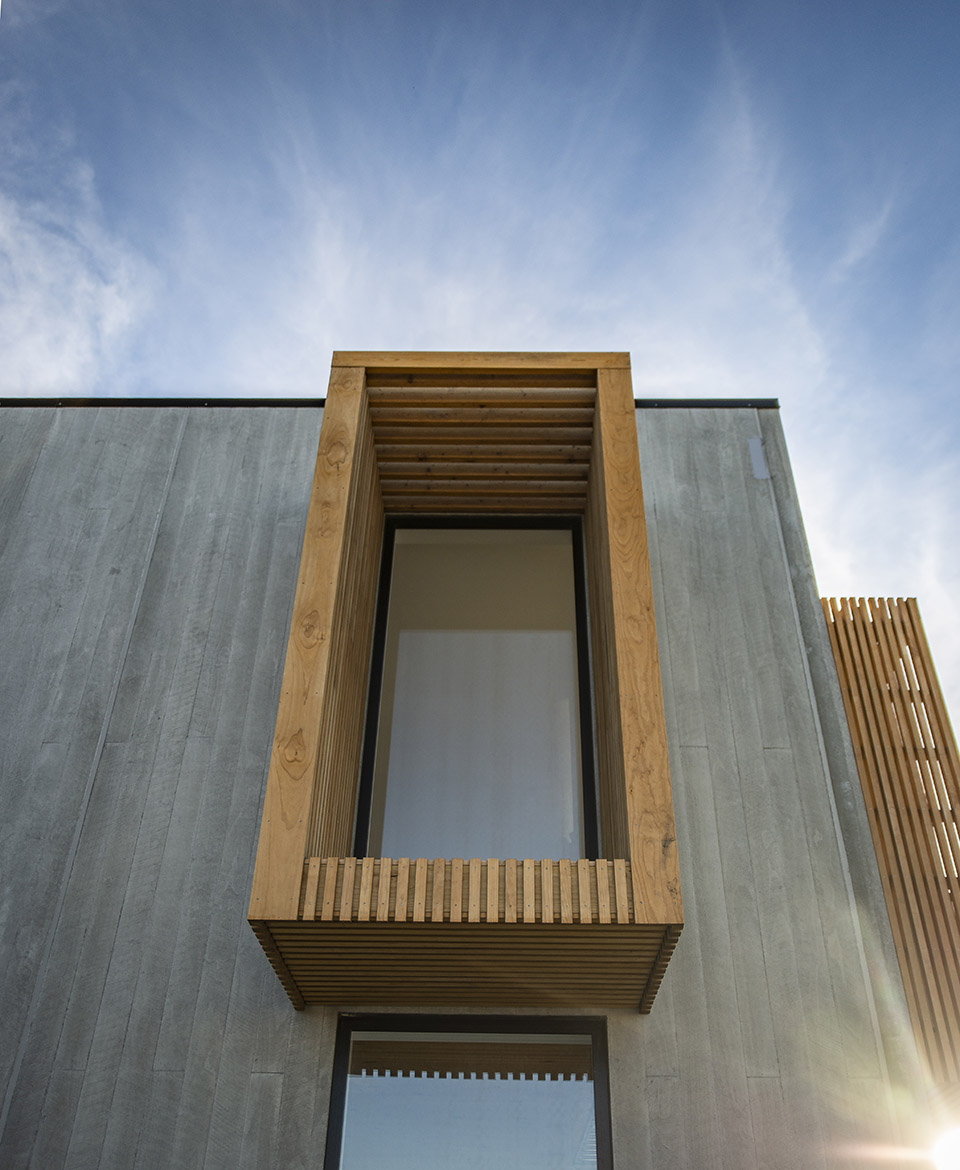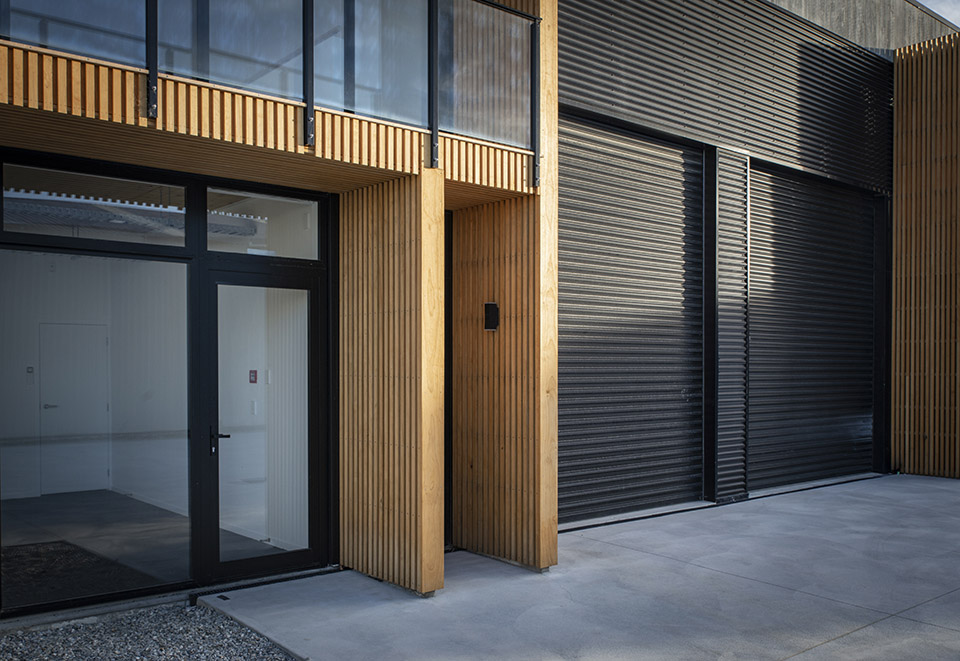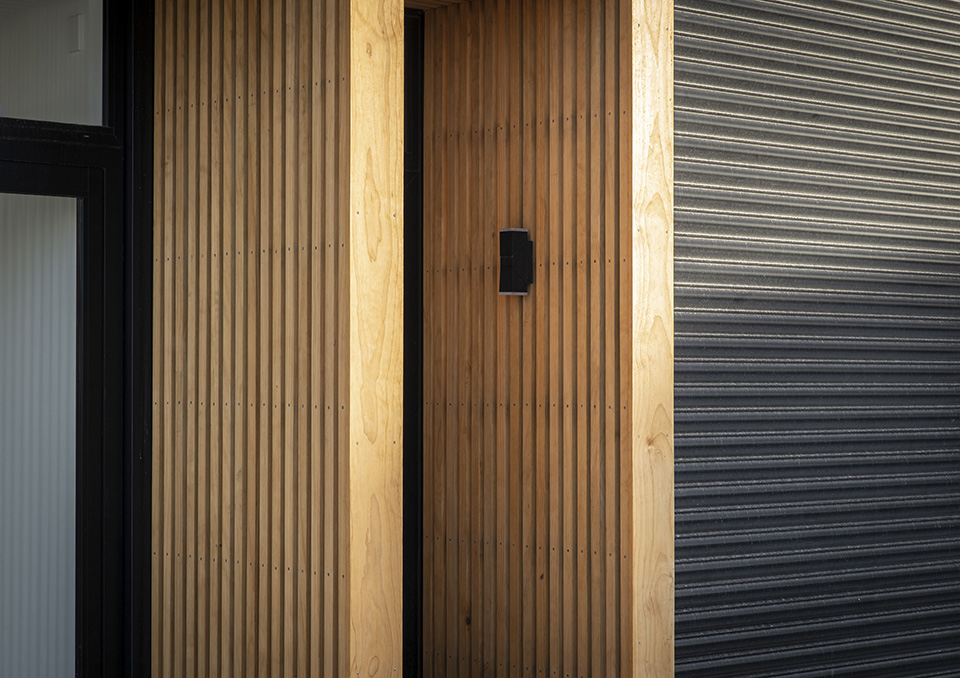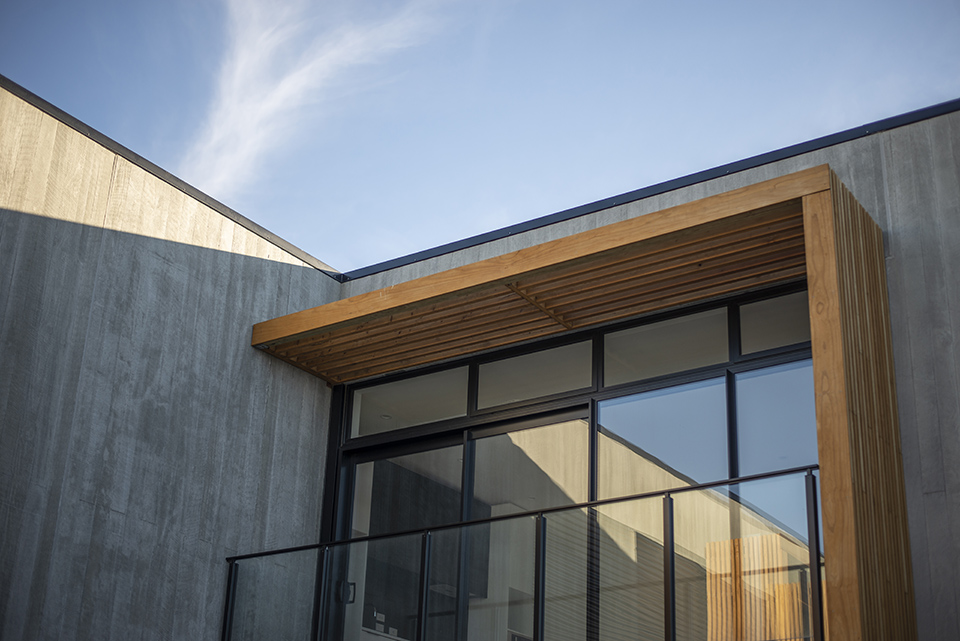Ree
THE QUICK LOWDOWN
Set within an industrial development, this mixed-use commercial building balances practicality with architectural refinement. Designed to accommodate a range of tenants, the development responds to its surroundings with an “L” shaped form that shelters the site from prevailing winds while optimizing sunlight and views. Located near Highlands Racing Park, the design caters to potential motorsport-related tenants by incorporating double-height workshop and storage areas alongside well-appointed living quarters for short stays.
WHERE THE MAGIC HAPPENS
The site is a rectangular greenfield lot positioned on a small circular street, central to the industrial precinct. Its placement presented an opportunity to create a thoughtful response to both function and aesthetics. The narrowest building form is positioned at the street frontage, minimizing visual impact and creating a more refined street presence. At the rear, the development opens toward expansive mountain views, with upper-level glazing taking full advantage of the outlook.
DESIGN DRIVERS
The building is designed for flexibility, allowing multiple tenancies while ensuring each space is clearly defined. The entrances and individual units are highlighted through strategic material application, where cladding wraps around and visually distinguishes access points for both safety and ease of navigation.
Recognizing the site’s proximity to Highlands Racing Park, the development was designed to attract automotive-related tenants. The inclusion of double-height workshops and storage areas caters to car maintenance needs, while compact yet functional living quarters provide short-stay accommodation.
The material palette: concrete, profiled metal, and timber, was selected for both durability and visual appeal. Concrete provides robustness suited to an industrial setting, while timber, though sparingly used to reduce maintenance, softens the overall aesthetic. The contrast between the warm timber and the raw, industrial finishes gives the development an honest and grounded feel.
LIFE INSIDE
The interior spaces are designed with flexibility in mind, ensuring they can accommodate a diverse range of tenants. Double-height areas allow for workshop functionality, while mezzanine living spaces provide an efficient yet comfortable retreat. Upper-floor living quarters feature large aluminium-framed openings that capture expansive mountain views, bringing a sense of openness and light into the development. The carefully considered use of timber on the balconies creates a strong architectural statement, introducing a rhythmic play of vertical and horizontal lines that contrast against the industrial metal cladding.
CHALLENGE ACCEPTED
Balancing industrial functionality with a welcoming, refined aesthetic was a key challenge. The use of timber elements in a commercial setting required careful detailing to ensure longevity while maintaining warmth and texture. The challenge of defining individual tenancies within a cohesive structure was addressed through strategic material use, clearly identifying entrances while reinforcing the overall architectural language. The result is a development that feels robust, practical, and thoughtfully integrated into its natural setting.
