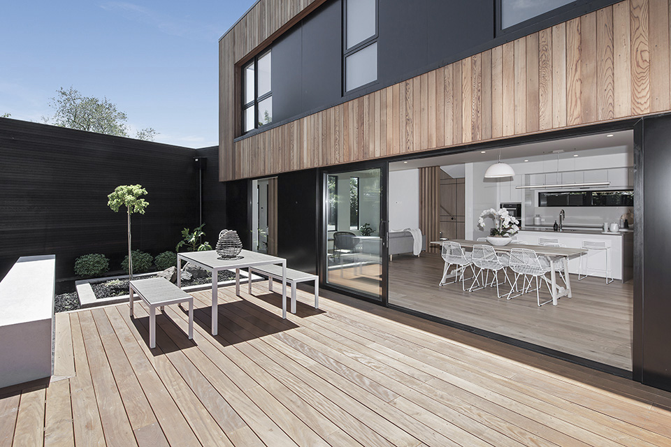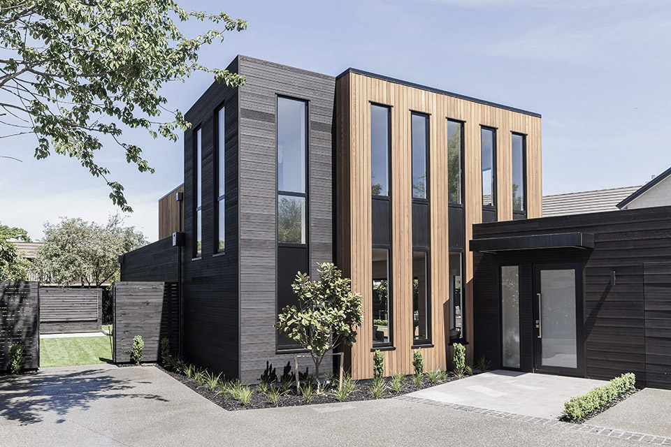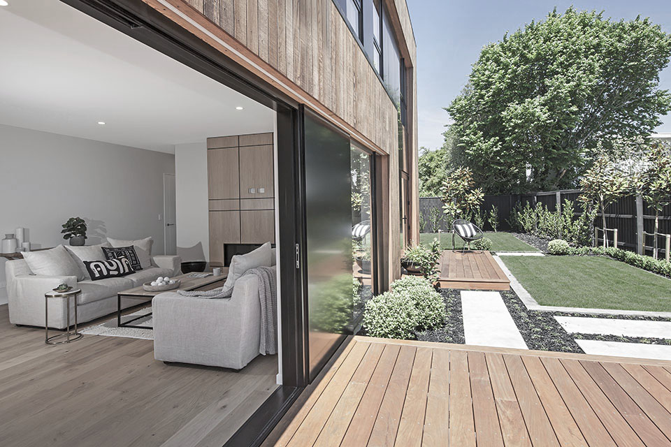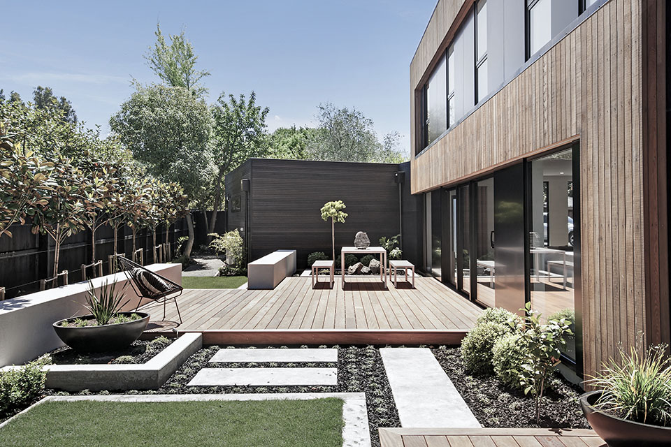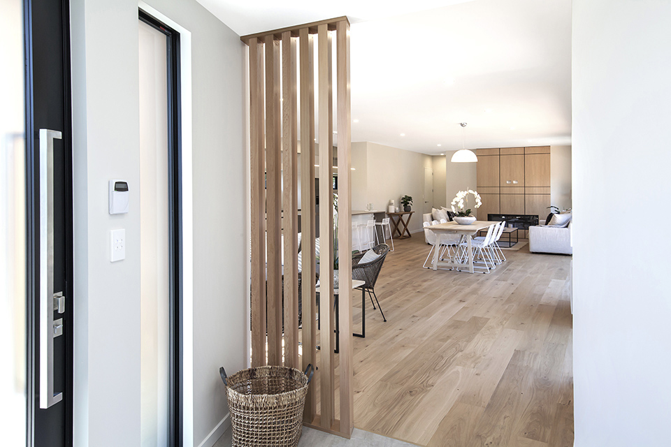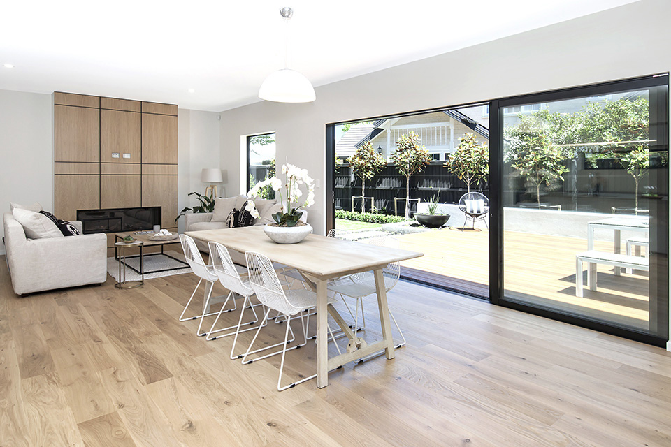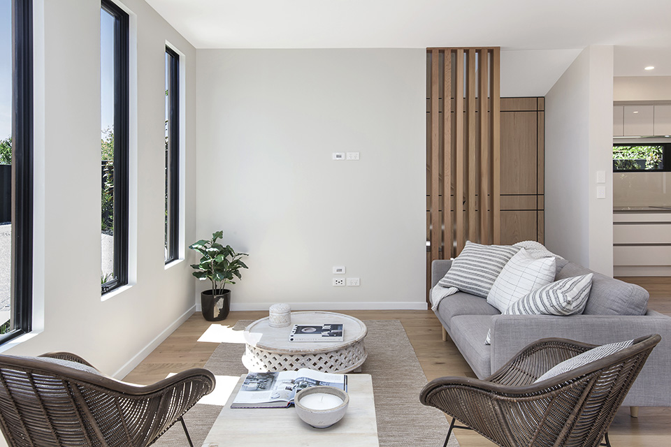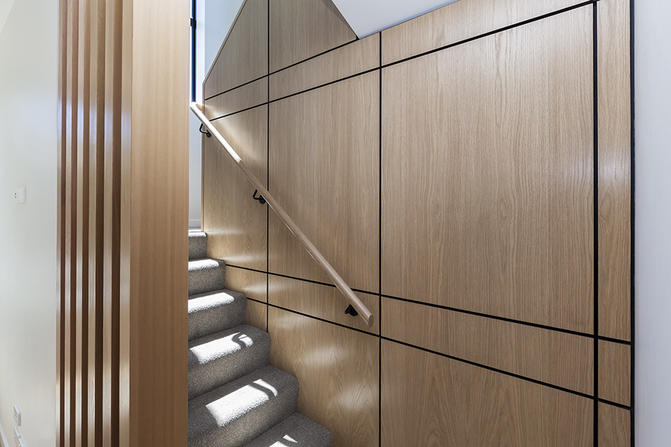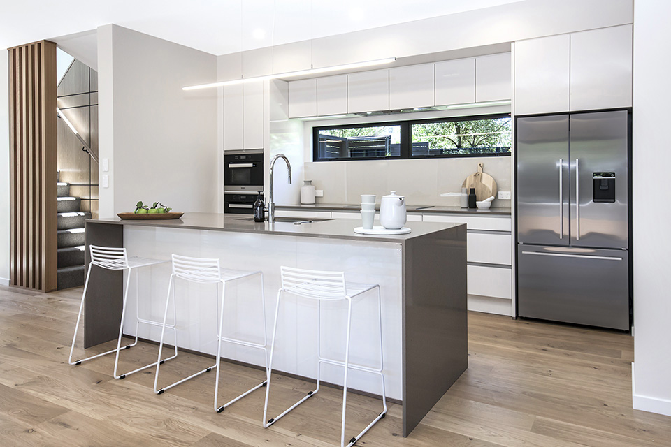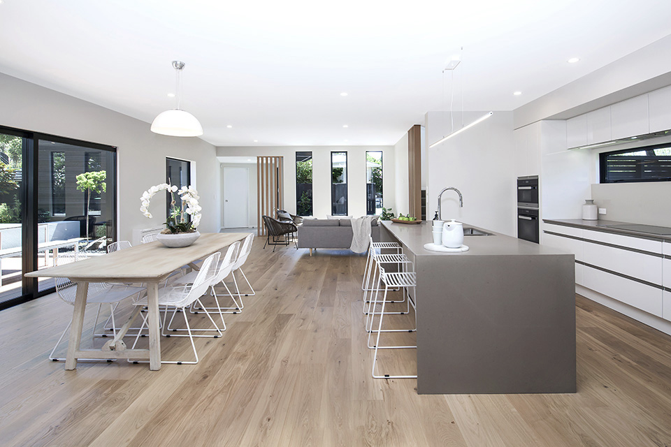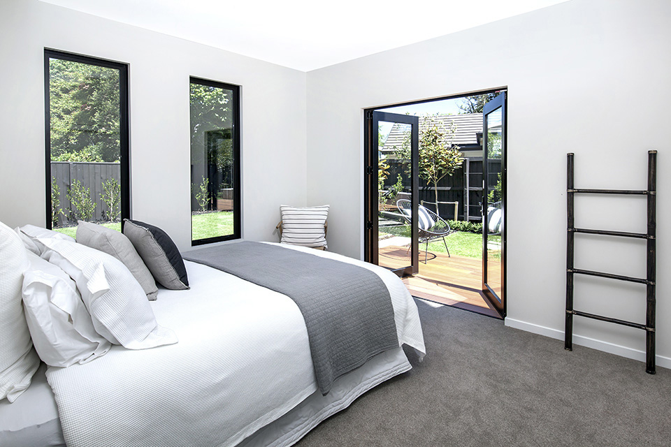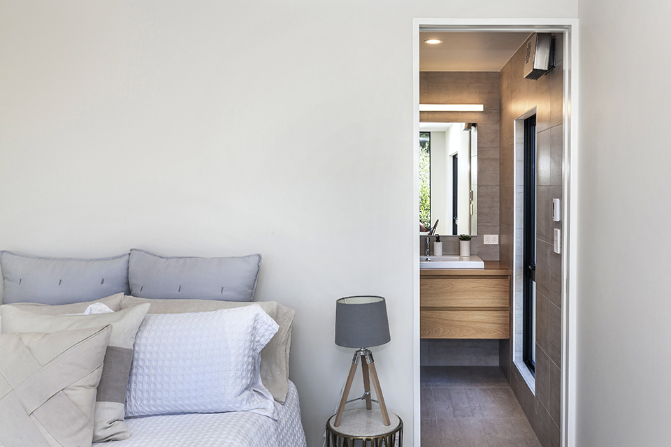Straven
THE QUICK LOWDOWN
Designed to meet the specific needs of its owners, this modern family home blends warmth, privacy, and natural light. The use of cedar and oak timbers throughout enhances the contemporary aesthetic, creating a home that feels inviting yet refined. Generous glazing ensures a bright and airy interior, while carefully considered spatial planning optimizes functionality for modern family living.
WHERE THE MAGIC HAPPENS
Positioned with privacy in mind, the home’s orientation and layout take full advantage of its site while maintaining a sense of seclusion. Expansive windows frame views while allowing ample natural light to flood the interiors, reinforcing a connection between inside and out. The design carefully balances openness with sheltered spaces, ensuring a peaceful retreat for the family.
DESIGN DRIVERS
The home was designed around the idea of effortless flow, with open-plan living spaces that seamlessly connect. The kitchen serves as the heart of the home, cantered around a large island bench that encourages gathering while offering generous space for meal preparation. The adjacent living and dining areas extend the sense of openness, allowing the family to interact while still having defined spaces for different activities. A separate lounge provides a quieter zone for relaxation and entertainment, ensuring the home caters to both social and private moments.
Natural materials were a priority, with cedar cladding externally and oak timber elements internally creating a tactile warmth. These materials not only enhance the aesthetic but also contribute to a timeless quality, ensuring the home remains inviting and enduring for years to come.
LIFE INSIDE
Inside, the home is designed for both comfort and function. High ceilings and expansive glazing create a sense of openness, while oak timber detailing adds richness and warmth. The carefully planned layout ensures that natural light reaches deep into the interior, reducing reliance on artificial lighting and enhancing the home’s energy efficiency. The seamless connection between indoor and outdoor spaces makes entertaining effortless, while private retreats within the home ensure moments of quiet relaxation.
CHALLENGE ACCEPTED
Balancing privacy with openness was a key challenge. The positioning of the house on the site, along with the thoughtful placement of windows and doors, ensures a sense of seclusion without sacrificing light or views. The use of timber throughout presented another challenge in achieving the right balance between a contemporary aesthetic and a warm, inviting atmosphere. The result is a home that feels both modern and deeply personal, offering the perfect balance of connection and retreat.
