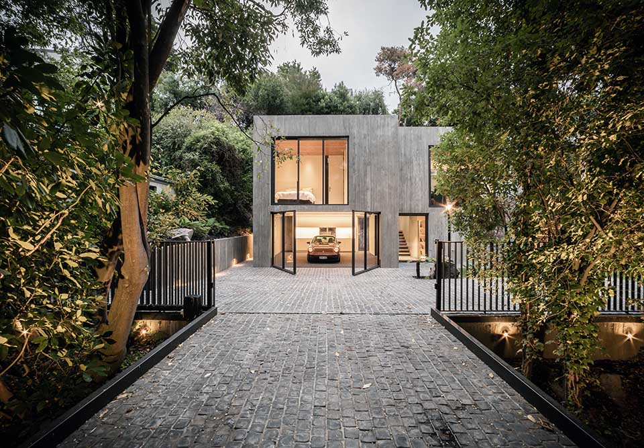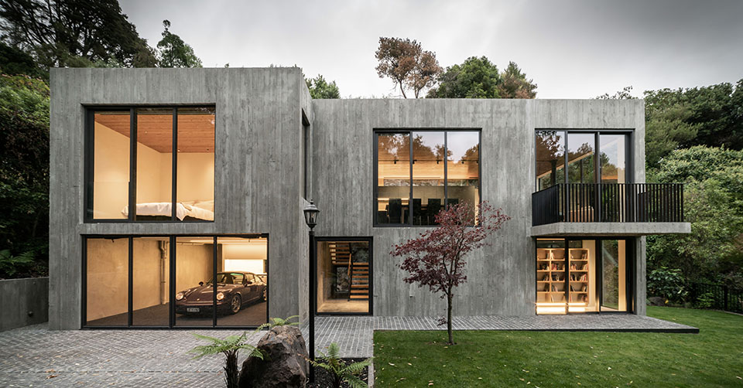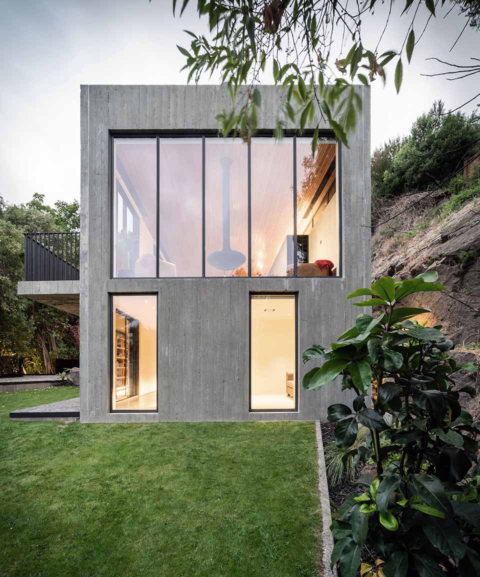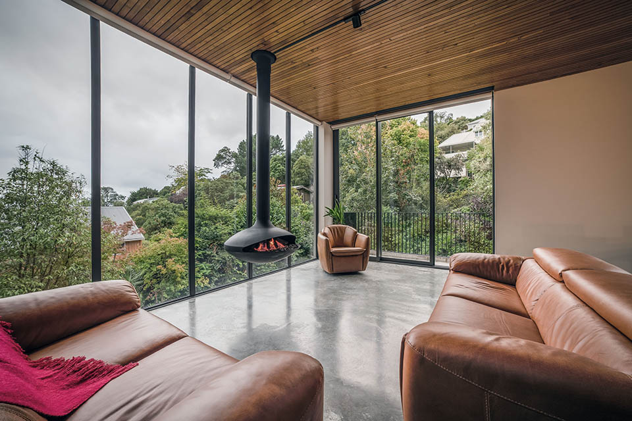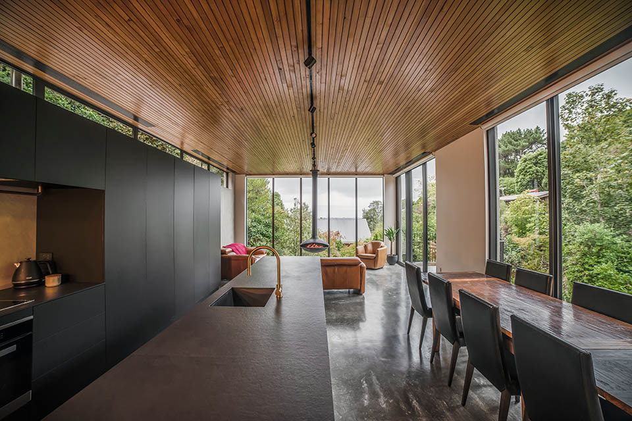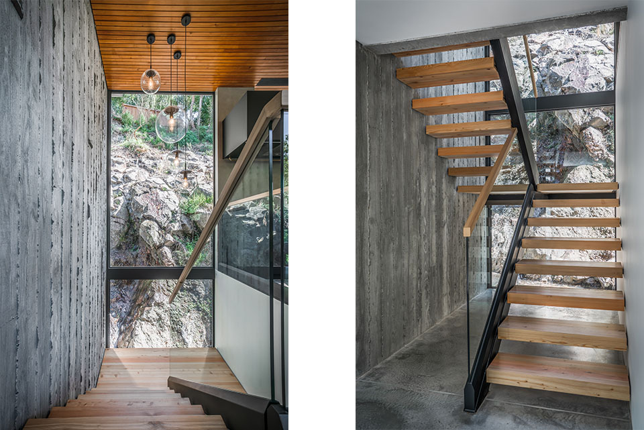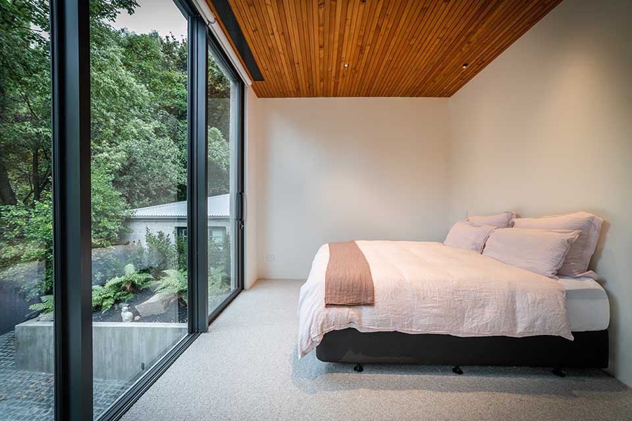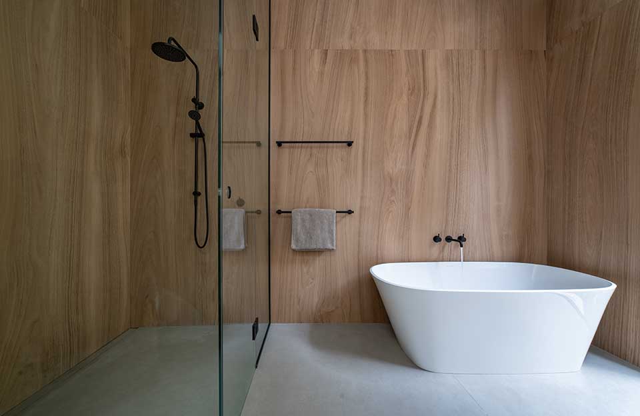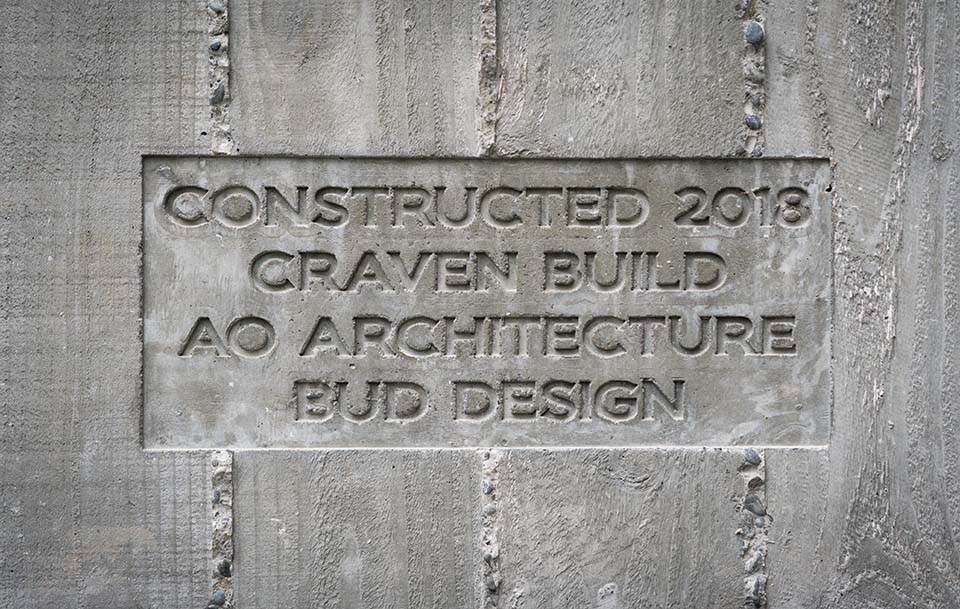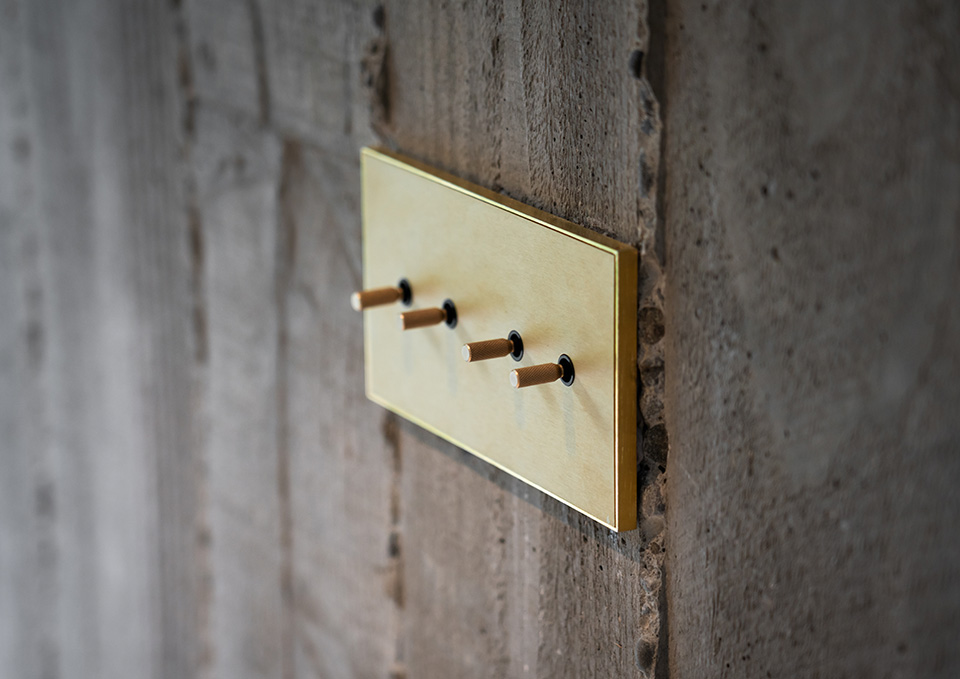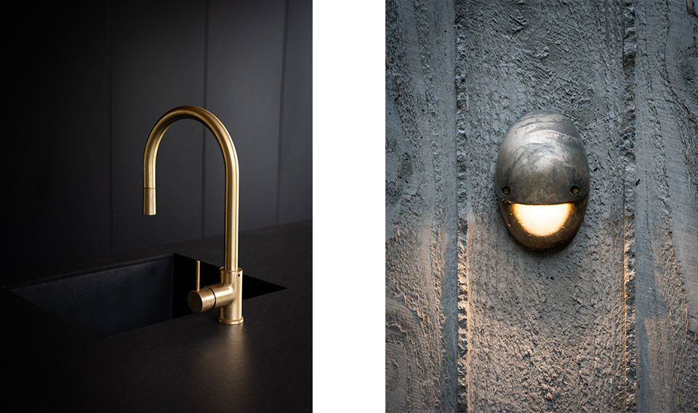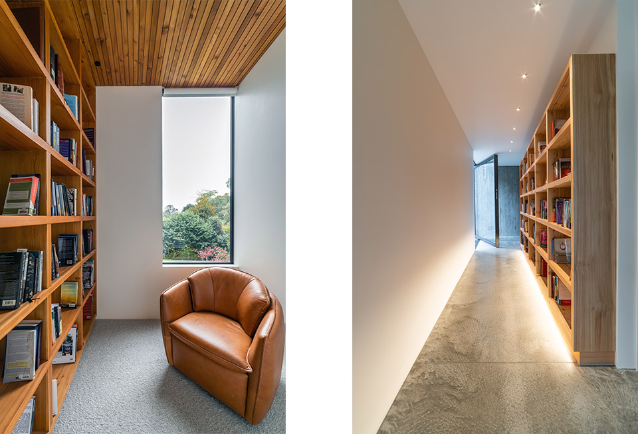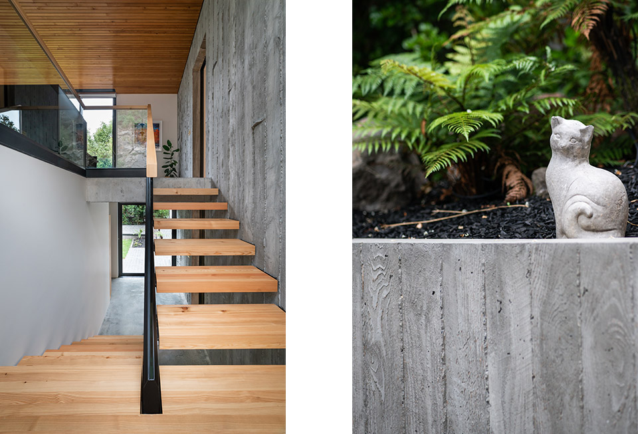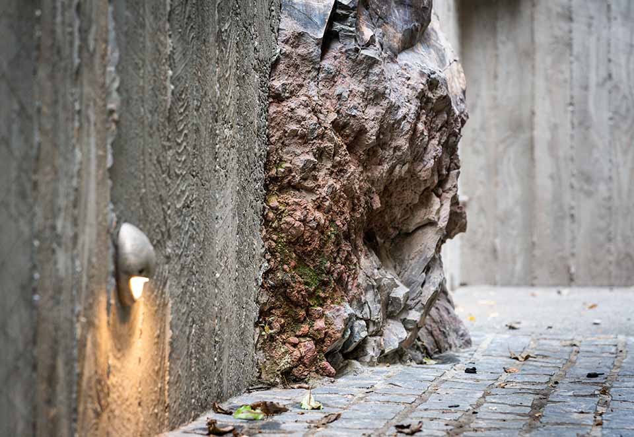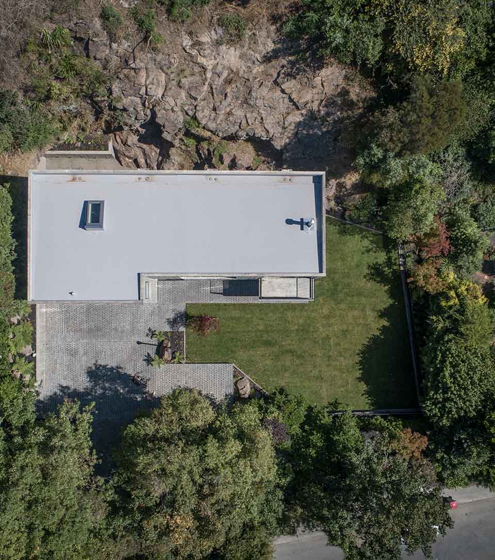Valley
THE QUICK LOWDOWN
Tucked into a serene valley where birdsong is the only sound, this bold, brutalist home stands as a striking yet harmonious presence in its natural surroundings. Elevated above the treetops, the design embraces its setting, offering expansive views over the valley and greater Christchurch. The house replaces an earthquake-damaged home, reimagining the site with a structure built to last for generations.
WHERE THE MAGIC HAPPENS
The site presented both opportunities and challenges, with a tree-lined waterway to the east and a sheer basalt cliff to the west. While these natural elements create a dramatic setting, they also introduced constraints that shaped the design response. The home was carefully positioned to work with the tight site conditions, ensuring a strong visual and functional connection to the landscape. A relocated driveway now tucks against the cliff, maximizing outdoor living and creating a dramatic entry sequence via a bridge. This not only improves privacy but also enhances the sense of arrival, with the home unfolding as visitors approach.
DESIGN DRIVERS
Timelessness and permanence were at the heart of the client’s vision, a home that could be passed down through generations. Concrete, while energy-intensive to produce, was selected for its unparalleled durability and seismic resilience. The house is designed to withstand the elements and avoid the most unsustainable aspect of construction—demolition. The material palette reinforces this sense of permanence, with raw concrete complemented by timber and crisp white finishes, ensuring a balance between strength and warmth.
LIFE INSIDE
A calm, refined material palette defines the interior experience. Raw concrete surfaces contrast with crisp white walls and warm timber ceilings, creating a space that feels both robust and welcoming. Full-height doors and large expanses of glazing enhance the connection between indoors and out, allowing natural light to filter through the home. Mornings are best spent on the Julieta balcony with a coffee in hand, while evenings invite relaxation by the suspended open fire, immersed in the valley’s tranquil ambience.
CHALLENGE ACCEPTED
Designing within a tight footprint on a geologically complex site required innovative problem-solving. The home needed to balance openness with protection, embracing the natural landscape while mitigating the risks of rockfall. Anchoring the structure into the terrain, rethinking circulation, and carefully integrating outdoor spaces allowed the design to harmonize with its environment while ensuring safety. The result is a home that not only withstands its setting but enhances it, proving that constraints can lead to inspired architectural solutions.
