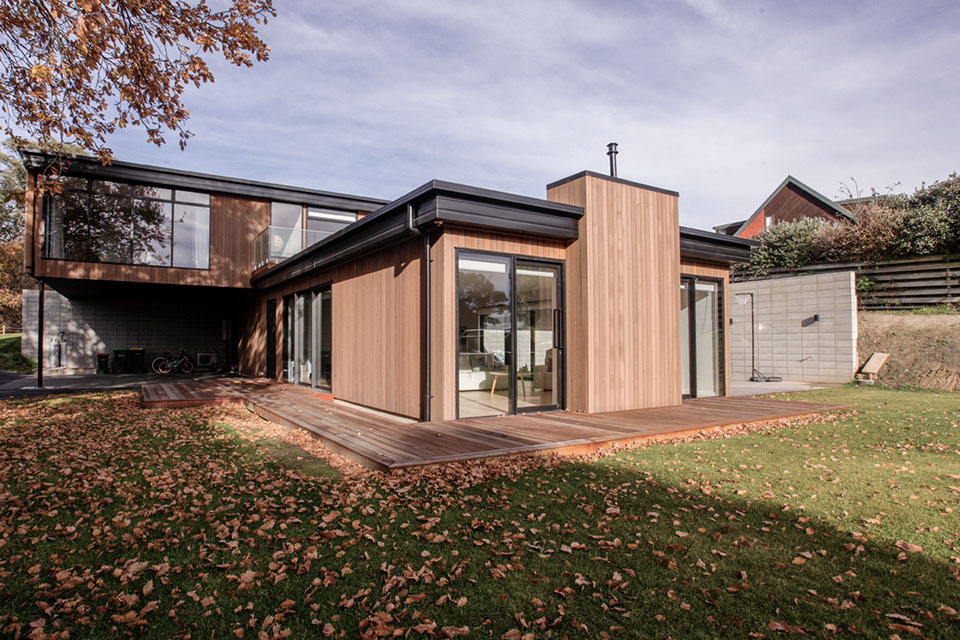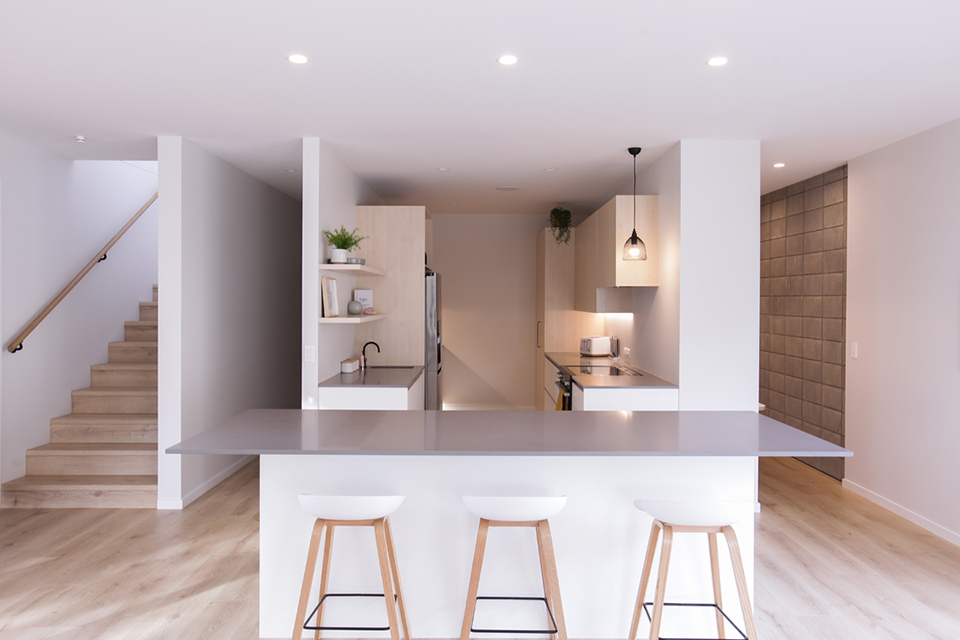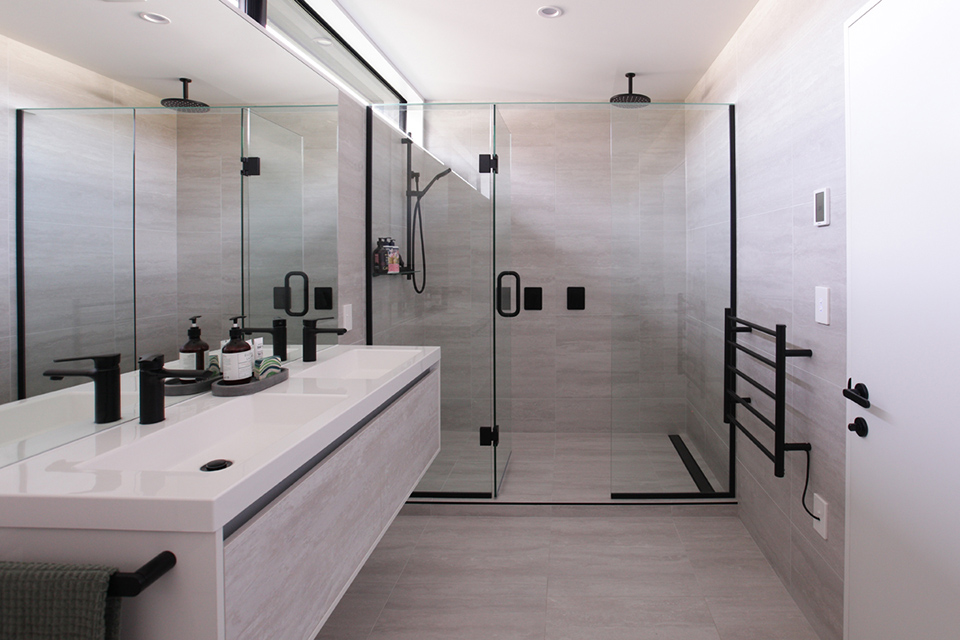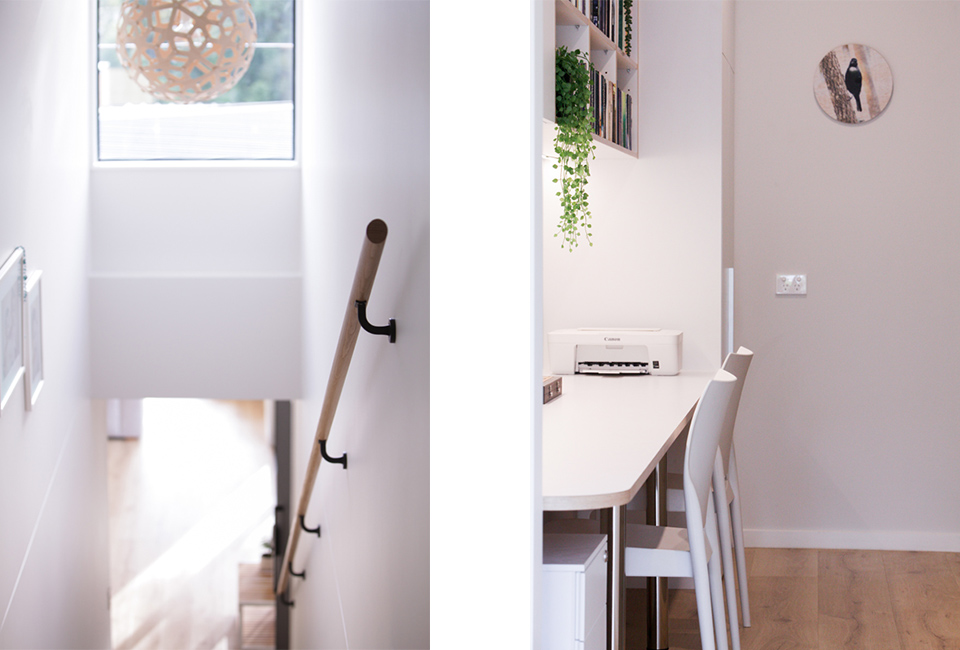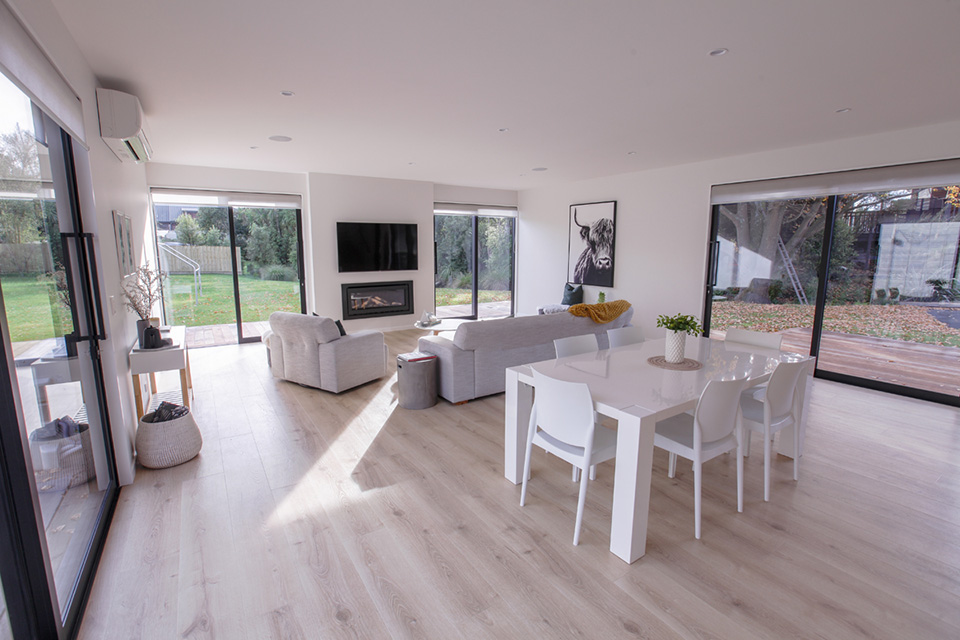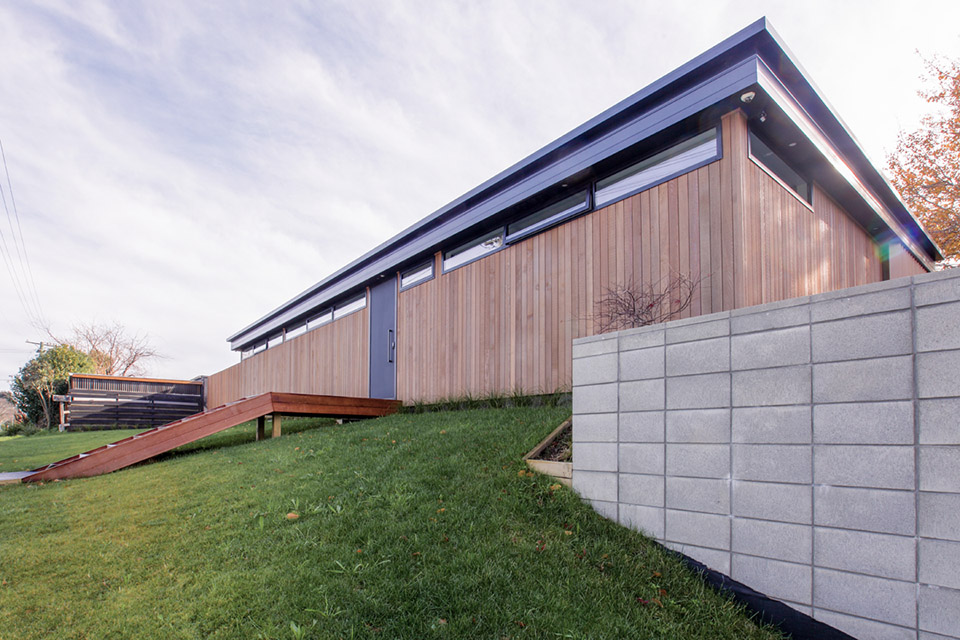Northbelt
THE QUICK LOWDOWN
Set within a generous section, this home carefully balances openness and retreat. Expansive glazing frames views of the stream and surrounding greenery, seamlessly connecting the interior to the landscape. At the same time, a series of high-level windows along the street-facing façade introduces light while maintaining privacy, creating a sense of seclusion without isolation.
WHERE THE MAGIC HAPPENS
Nestled within a lush setting, the home takes full advantage of its expansive rear section, where a gently flowing stream anchors the landscape. Designed to engage with its surroundings, the house opens generously to the rear, inviting natural light and views deep into the plan. The northern aspect harnesses sunlight, while considered spatial transitions create distinct zones for socialising, relaxing, and retreating.
DESIGN DRIVERS
The design is shaped by a dual response: an openness to the private rear landscape and a controlled interaction with the street. High-level glazing to the front elevation filters light inward while preserving privacy, fostering a sense of awareness without exposure. A restrained material palette of timber, glass, and concrete ensures the architecture sits comfortably within its environment, allowing the warmth of natural materials to contrast with crisp, modern detailing.
The form is both grounded and elevated; anchored by concrete elements that lend a sense of permanence, while expansive openings dissolve boundaries between indoors and out. The play of light and shadow across these surfaces shifts throughout the day, reinforcing the home’s connection to its setting.
LIFE INSIDE
Internally, the home unfolds as a sequence of light-filled spaces, oriented towards the stream and garden. The main living area is framed by expansive sliding doors, drawing the landscape inward and extending the sense of space. A layered approach to living zones provides both openness and intimacy, with a secondary lounge offering a quiet retreat. The upper level continues this connection, with a sunlit lounge spilling onto an elevated deck, embracing the treetops and distant views.
CHALLENGE ACCEPTED
Crafting a home that felt both open and protected was key to the design. High-level glazing addresses the urban interface, allowing natural light to filter through while preserving the home’s private interior. The rear elevation, by contrast, dissolves entirely, embracing the full breadth of the site. The result is a home that feels deeply connected, one that engages with its landscape while offering a sanctuary within.
