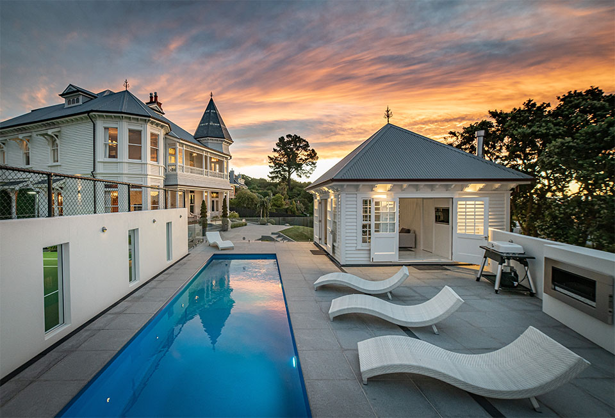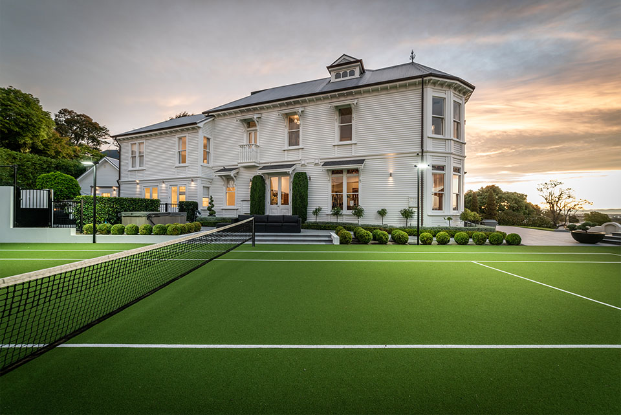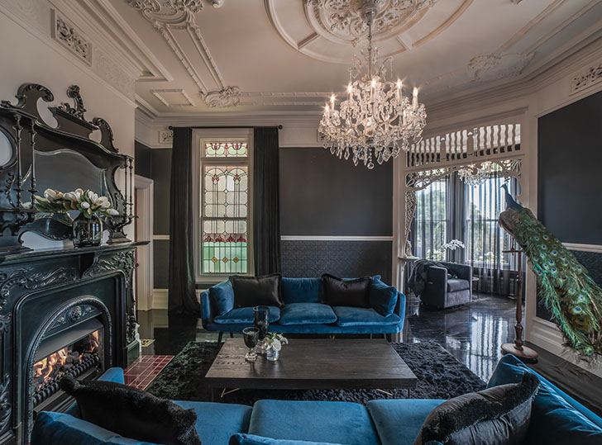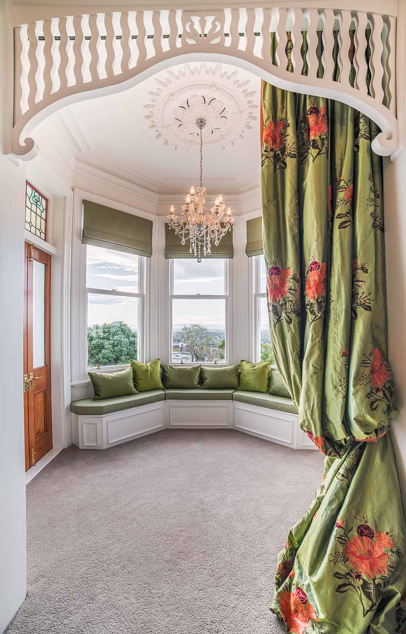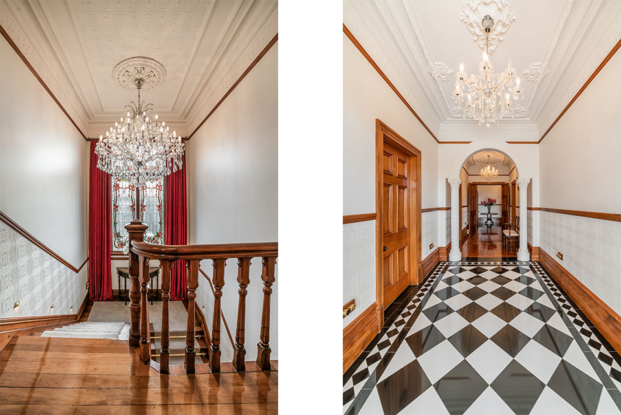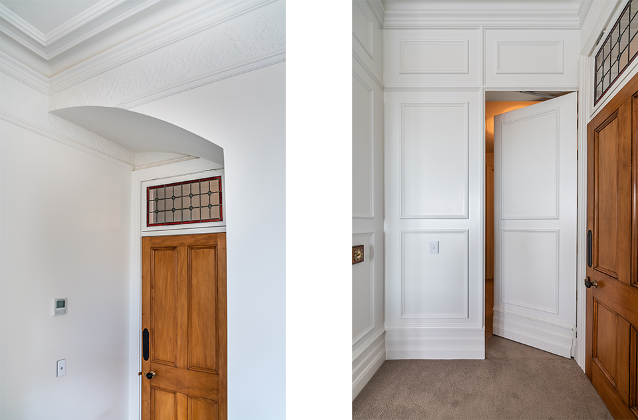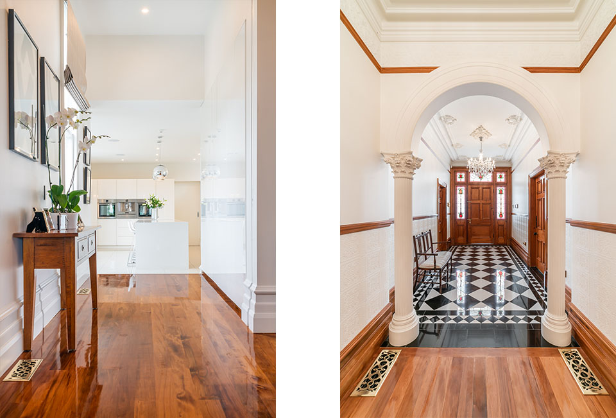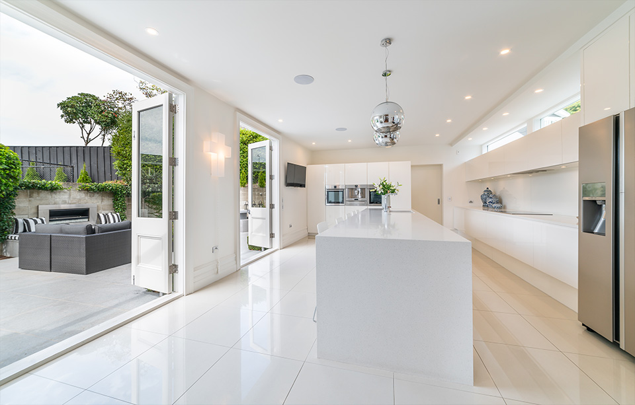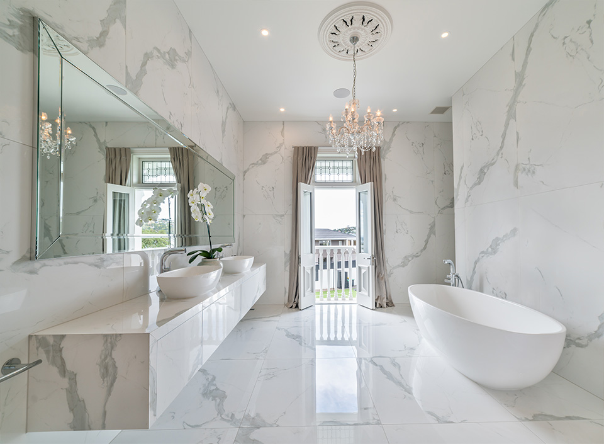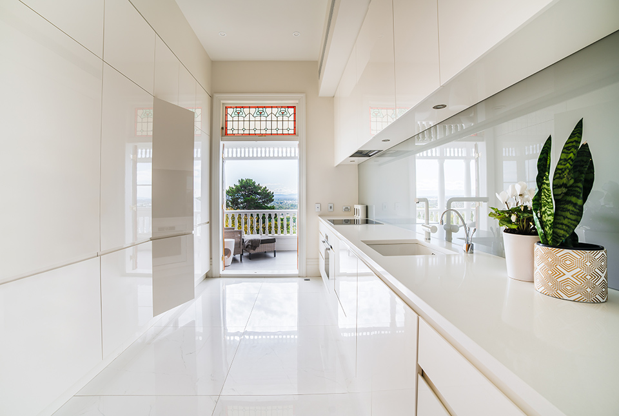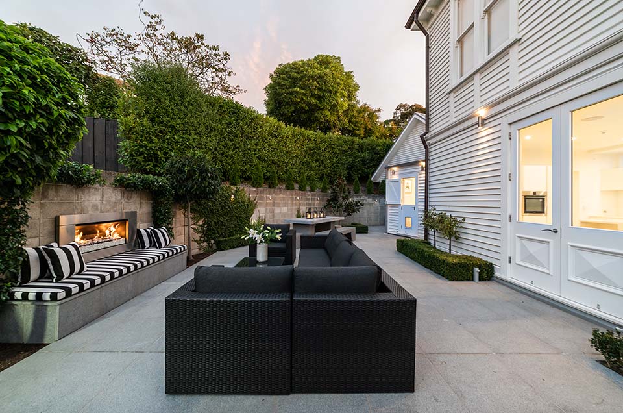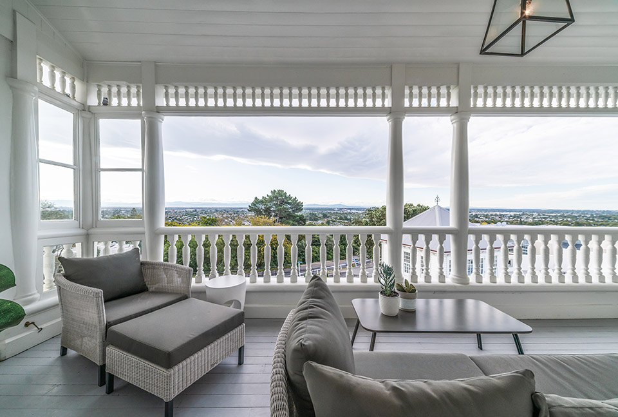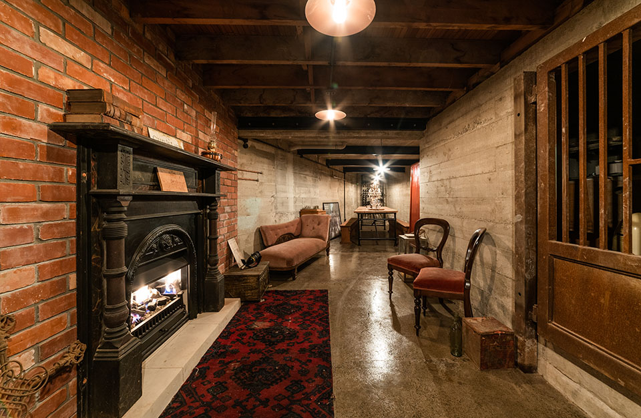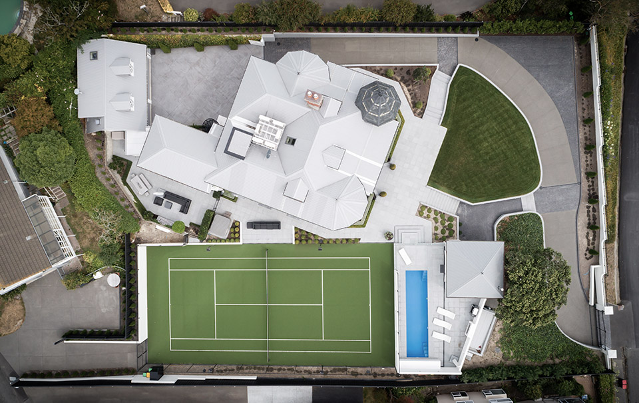Thornton Earl Manor
THE QUICK LOWDOWN
Thornton Earl Manor, a grand early 20th-century Manor in Christchurch, has undergone an extraordinary transformation following the 2011 Canterbury earthquake. What appears as a carefully restored heritage home is, in reality, a complete internal rebuild. The project not only reinforced the structure but also reimagined its future, ensuring flexibility, longevity, and modern comfort while retaining its timeless character. Beneath its historic façade, the home has been entirely reconstructed to meet today’s building standards, seamlessly integrating heritage craftsmanship with substantial engineering upgrades.
WHERE THE MAGIC HAPPENS
Originally built by the England Brothers for the Atkinson family, the Manor has long been a part of Christchurch’s architectural fabric. The restoration extended beyond the home itself, with the owners reclaiming a neighbouring property that was once part of the original estate. This allowed for significant enhancements, including a basement wine cellar, a pool house, and a tennis court, reinstating the property’s historic grandeur. Thoughtfully positioned within the landscape, these additions complement the home without overshadowing its rich history.
DESIGN DRIVERS
The goal was to retain the Manor’s historic presence while ensuring it was structurally sound and functional for modern living. Given the rarity of homes of this scale, flexibility was key. The ability to divide the residence into four separate apartments was discreetly incorporated through careful planning, allowing the home to adapt to changing needs over time.
However, the most complex challenge was the structural reconstruction. The house was stripped back to its bare timber framing, with all interior walls, floors, and ceilings removed. The roof structure was entirely rebuilt, and shear walls were introduced to improve seismic resilience. The building was strengthened to 100% of the New Zealand Building Code, requiring extensive reinforcement while maintaining the home’s historic proportions. Fire protection, insulation, and ducted heating were seamlessly integrated to ensure the home is safe, warm, and comfortable for generations to come.
LIFE INSIDE
Despite the extensive rebuilding, every effort was made to restore the Manor’s heritage features. Grand rooms were reconstructed with period-accurate detailing, including carefully restored timberwork, intricate mouldings, and custom-made fixtures. While the formal spaces remain true to the home’s historic character, the kitchens, bathrooms, and informal areas introduce a more contemporary aesthetic, creating a balance between tradition and modern functionality. Across all three floors, ducted heat pumps provide efficient climate control without disrupting the home’s architectural integrity.
CHALLENGE ACCEPTED
Undertaking a complete internal rebuild while preserving the Manor’s historic character was a significant challenge. Strengthening the structure without altering its original form required precise engineering and a careful balance between old and new. The result is a beautifully restored landmark that stands stronger than ever, proving that heritage and resilience can coexist in harmony.
